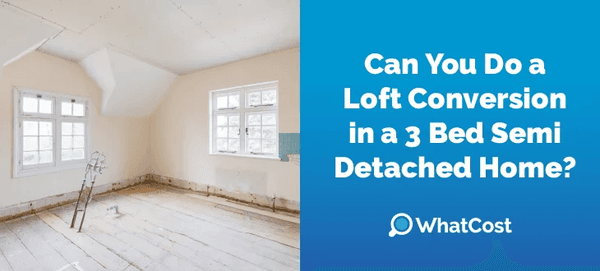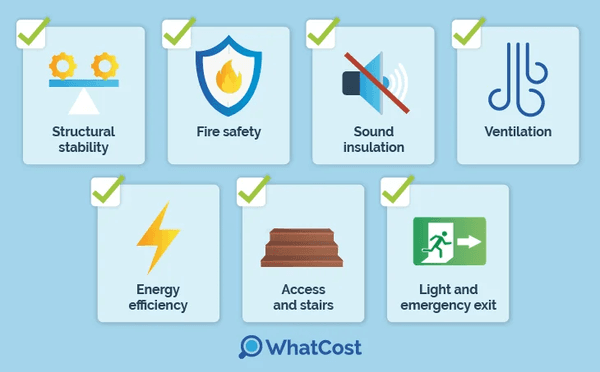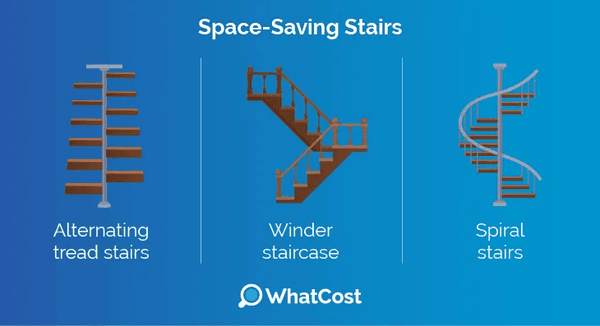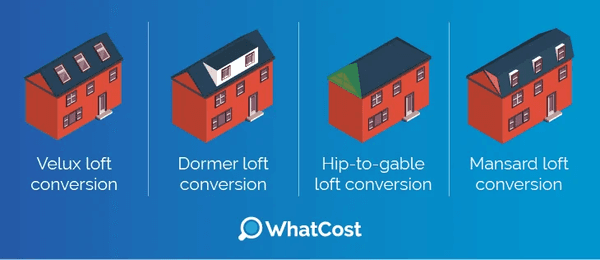Answer these simple questions and we will find you the BEST prices
Which type of solar quotes do you need?
It only takes 30 seconds
100% free with no obligation

Tell us what you need to find a matching loft conversion specialist

Get free quotes from professionals near you

Compare offers and choose the one that best matches your need
- whatcost.co.uk
- Loft Conversion
- Loft Conversion Types
- 3 Bed Semi Detached Home
Can You Do a Loft Conversion in a 3 Bed Semi Detached Home?


- A loft conversion on a three-bed semi costs £20,000–£60,000 in the UK.
- Costs depend on the conversion type, roof size, materials, and design needs.
- Suitable designs include Velux, dormer, hip-to-gable, and mansard.
Thinking about adding more space to your three-bed semi-detached home?
A loft conversion is a smart way to create extra living space and increase your property’s value.
This guide walks you through the entire process—from deciding on the best conversion type for your home to understanding costs, planning permissions, and building regulations.
By the end of reading, you’ll know exactly how to plan and complete your 3 bed semi detached loft conversion with confidence.
Ready to begin your loft conversion? Fill out our quick 30-second form and receive up to 3 free quotes from our network of trusted local installers tailored to your home with no extra fees or obligations.
Click below to begin!
- Describe your needs
- Get free quotes
- Choose the best offer
It only takes 30 seconds



Can a 3-bed semi-detached house have a loft conversion?
Yes, a 3-bed semi-detached house can have a loft conversion. In most cases, it falls under permitted development, meaning you won’t need full planning permission. However, rules can vary depending on your location, so it’s essential to check with your local planning authority.
If your loft conversion involves work on a shared wall, you’ll need a party wall agreement with your neighbours.
For the best results, consult a loft conversion specialist. They can assess whether your space is suitable and guide you through local regulations and requirements.
Considerations for a loft conversion in a 3-bedroom semi-detached house
For a successful attic conversion in the UK, you’ll need to consider several key factors:
1. Assessing feasibility
Determining whether you can do a semi-detached loft conversion involves a few critical checks:
- Minimum head height for loft conversion: Measure the vertical space from the floor to the highest point of the ceiling. You’ll need at least 2.2 metres for a comfortable and practical conversion.
- Available space: Ensure the loft has enough floor area to accommodate living space, access points, and essential furniture.
- Roof structure: Check the type of roof your home has. Traditional rafter and purlin roofs are easier and cheaper to convert, while modern trussed roofs may require significant structural changes, which can increase costs.
Even if your home doesn’t initially seem suitable for a loft conversion, there are ways to make it work. Options like raising the roof, lowering the ceiling of the floor below, or strengthening the roof structure can create the space you need. Consulting an architect for loft conversion can help you explore these possibilities and find the best solution for your home.
2. Planning permission
Understanding the rules around planning permission is essential to avoid legal issues and delays. Most loft conversions fall under permitted development, meaning you won’t need planning permission.
To qualify, the project must:
- Add no more than 50 cubic metres of space for a semi-detached house.
- Avoid protruding beyond the existing roof slope facing the road.
- Use materials that match the existing house.
- Stay within the highest point of the existing roofline.
These rules ensure changes are minimal and do not dramatically alter the house's external appearance.
Planning permission will be required if your project exceeds permitted development limits, involves significant visible alterations like a mansard roof, or you undertake loft conversion in a conservation area.
3. Building regulations
Building regulations for loft conversion ensure your new storey is safe, functional, and energy-efficient. Key considerations include:

- Structural stability: Your home's structure must handle the added weight of the conversion. A structural engineer will assess and recommend reinforcements for walls, floors, and roof rafters if necessary.
- Fire safety: Fire-resistant doors are required, and you must provide a safe escape route, such as through upgraded stairs or emergency exit windows.
- Sound insulation: Proper insulation reduces noise transfer between the loft and lower floors. This is especially important in semi-detached homes to prevent disturbances for neighbours.
- Ventilation: Ensure adequate airflow to prevent condensation and maintain air quality. Bathrooms or kitchens in the loft may need extra ventilation to handle humidity.
- Energy efficiency: Loft insulation is crucial to meet energy standards and reduce heat loss. Windows and doors should also meet energy ratings to control temperature and cut energy bills.
- Access and stairs: 3 bed semi loft conversion stairs must comply with building regulations, ensuring safe access with proper width, steepness, and headroom.
4. Party Wall Agreement
For semi-detached houses, you’ll need a Party Wall Agreement if the conversion affects a shared wall. This is a legal requirement under the Party Wall etc. Act 1996, designed to prevent disputes and ensure work is safe and lawful.
The agreement will outline the scope of the work, protective measures, and timelines.
Homeowners initiating the conversion are usually responsible for covering the costs of surveyors and the agreement itself.
5. Loft conversion stairs
Choosing the right staircase design is crucial for efficient space use. Position the stairs to minimise disruption to your existing floor plan. Common locations include above the current staircase or in underused areas like hallways or corners.
Space-saving designs, such as alternating tread stairs, winder staircases, or spiral stairs, can be excellent options for smaller homes.

Interested in getting 3 bed semi loft conversion? We can help you get free quotes from loft conversion installers near you.
Don’t waste hours searching on your own. Simply fill in our 30-second form, and we’ll do the rest. Receive up to 3 free quotes.
Click below to begin!
- Describe your needs
- Get free quotes
- Choose the best offer
It only takes 30 seconds



Suitable conversion types for a semi-detached house
Different conversion styles offer unique advantages, depending on your budget, roof structure, and design preferences. Below are the most common options for semi-detached houses:

- Velux loft conversion: A cost-effective option that adds roof windows without altering the roof structure. Ideal for homes with good head height, it’s quick to install and often falls under permitted development.
- Dormer conversion: Extends the roof vertically to increase headroom and floor space. Popular for its practicality, it’s great for adding natural light but may require planning permission for street-facing extensions.
- Hip-to-gable loft conversion: Converts a sloping side of the roof into a vertical wall, boosting floor area and height. Perfect for homes with hipped roofs and limited loft space.
- Mansard loft conversion: Raises one or both roof slopes to near-vertical, creating maximum space. Highly customisable but more expensive and likely to need planning permission.
Loft conversion cost for a 3-bed semi-detached house
The cost typically ranges from £20,000 to £60,000. The final price depends on factors like the type of conversion, the size and structure of your roof, the materials chosen, and any specific design features.
Here’s a breakdown of average loft conversion cost for different designs to give you a clearer idea of what to expect:
| Type of conversion | Average cost range |
|---|---|
| Velux loft conversion | £15,000–£25,000 |
| Dormer loft conversion | £30,000–£50,000 |
| Hip-to-gable loft conversion | £40,000–£55,000 |
| Mansard loft conversion | £45,000–£60,000 |
Investing in proper insulation for your 3-bed semi-detached loft conversion may cost more upfront, but it offers significant long-term benefits.
High-quality insulation keeps your loft at a stable temperature, reducing the need for extra heating in winter and cooling in summer. This makes the space more comfortable and lowers your energy bills over time.
The overall project cost is greatly impacted by the cost of a loft conversion architect. They play a crucial role in the design and planning process. Architects typically charge between £1,000 and £3,000 for loft conversions, depending on the project's complexity and scope.
Is a loft conversion a good option for your semi-detached home?
A loft conversion can be an excellent way to maximise space and add value to your semi-detached home. It’s a universal solution that works for creating extra bedrooms, home offices, or even a cosy retreat.
However, the success of your project depends on careful planning and finding the right professionals for the job.
Before starting, it’s crucial to get multiple quotes from trusted installers. This allows you to compare options, ensure competitive pricing, and choose an expert who can meet your specific needs. By working with experienced professionals, you can ensure the project runs smoothly, meets building regulations, and delivers the best results for your home.
There are 2 ways to compare loft conversion in your area:
1. Spend hours of your spare time searching for them on your own.
2. Fill out our 30-second form, and let us do the hard work.
We’ll connect you with up to 3 trusted installers in your area.
Click below to get started!
- Describe your needs
- Get free quotes
- Choose the best offer
It only takes 30 seconds



FAQ
Yes, loft conversions are a great option for semi-detached houses and often fall under permitted development, making them easier to plan.
The cost of a loft conversion on a semi-detached house typically ranges from £20,000 to £60,000, depending on the type of conversion, roof structure, materials, and design.

Tania is an experienced writer with a keen interest in home improvement projects. Her motivation stems from a desire to help others create comfortable, functional, and aesthetically pleasing living spaces.
- Can You Do a Loft Conversion in a 3 Bed Semi Detached Home?
- Can a 3-bed semi-detached house have a loft conversion?
- Considerations for a loft conversion in a 3-bedroom semi-detached house
- Suitable conversion types for a semi-detached house
- Loft conversion cost for a 3-bed semi-detached house
- Is a loft conversion a good option for your semi-detached home?
- FAQ
