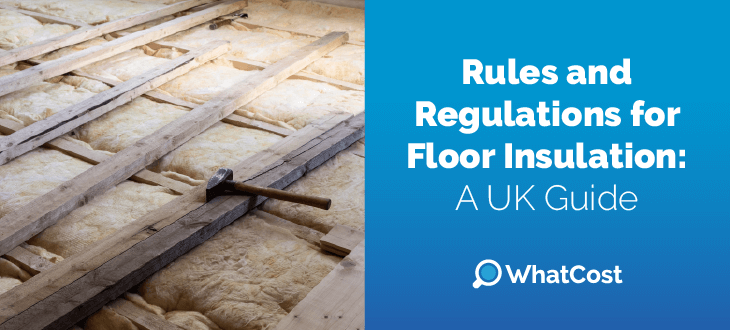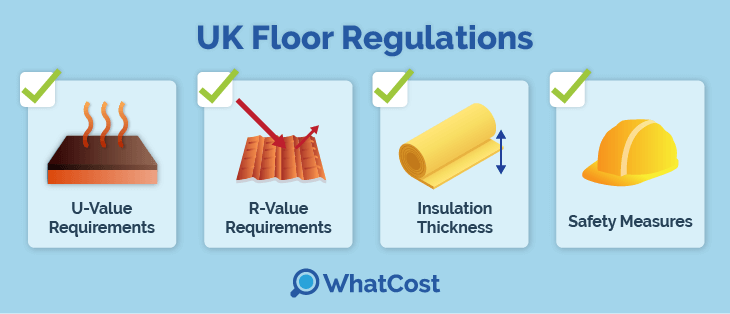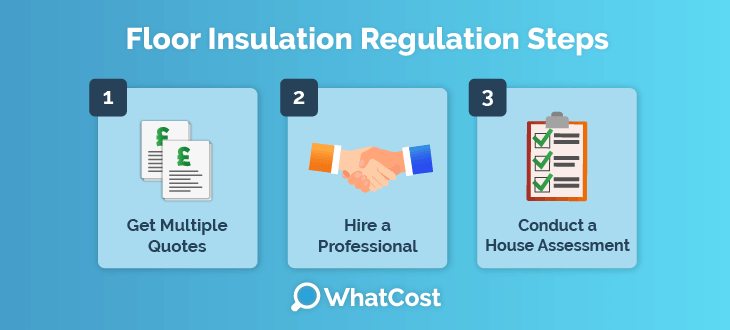Answer these simple questions and we will find you the BEST prices
Which type of solar quotes do you need?
It only takes 30 seconds
100% free with no obligation

Tell us what you need to find a matching specialist

Get free quotes from professionals near you

Compare offers and choose the one that best matches your need
- whatcost.co.uk
- Home Insulation
- Insulation Building Regulations
- Floor Insulation Building Regulations
What Are the UK Building Regulations for Floor Insulation?


- Floor insulation can reduce your home's heat loss by up to 8%, leading to around £110 in annual savings, and 0.31 tonnes in CO2 reductions for a detached UK home.
- Floor insulation is required to achieve a u-value of 0.25 W/m²K or lower in England, Wales, and Northern Ireland, with Scotland requiring 0.18 W/m²K or lower.
- Complying with building regulations ensures that your home effectively retains heat, follows safety guidelines, and provides long-term comfort.
Floor insulation is often overlooked when improving a home's thermal comfort, but it is an important avenue to ensure long-term efficiency. Effective floor insulation leads to significant annual savings on energy bills, a reduced carbon footprint, and a temperature-regulated home throughout the seasons.
But what criteria do UK insulation building regulations demand from homeowners? This complete guide by WhatCost will walk you through all you need to know about floor insulation building regs, including best practices and what to avoid.
Ready to insulate your home? WhatCost can help you! Instead of spending endless hours researching and vetting installers online, spend just 30 seconds filling out our online intake form. In return, we’ll send you up to 3 free home-tailored quotes from our nationwide network of pre-vetted professionals. No costs or obligations apply. Click below to begin!
Building regulations for floor insulation

The UK Building Regulations for floor insulation outline provisions in Part L of the documents. These regulations generally consider minimum insulation thickness, u-value, and r-value, as well as safety measures for moisture and flame risks.
Here’s a breakdown of the key suspended floor insulation building regulations and solid concrete regulations that a job must meet.
U-value requirements
The u-value is the rate by which an insulation material can prevent heat transfer. This means that a value indicates a better capacity for insulation. Building regs for floor insulation expect the job to achieve certain u-values, depending on where in the UK you are based. The best floor insulation materials will deliver a lower u-value, helping retain heat in your property better.
Here’s an outline of u-value requirements as per the 2014/15 provisions of the UK Building Regulations:
| Country | New builds | Extensions | Refurbishments |
|---|---|---|---|
| England | 0.11 W/m²K | 0.22 W/m²K | 0.25 W/m²K |
| Wales | 0.15 W/m²K | 0.18 W/m²K | 0.25 W/m²K |
| Scotland | 0.13 W/m²K | 0.15 W/m²K | 0.18 W/m²K |
R-value requirements
The UK Building Regulations documents do not explicitly entail a minimum R-value requirement, since the U-value range needed would help meet these standards. However, one could expect your insulation to achieve an r-value between 3 - 4 m²K/W depending on your chosen insulation type (such as insulation between floors) and thickness.
Insulation thickness
The thickness of your insulation material is related to the u-value you are trying to achieve. As a general rule of thumb, thicker insulation will do more to retain heat, however, this depends on your chosen material. For example, standard blanket insulation requires 270mm of thickness to achieve the same heat retention as 120mm of rigid insulation board.
Here’s a breakdown of the average insulation thickness you’d need for various types of insulation materials:
| Insulation material | Recommended thickness |
|---|---|
| Mineral wool | 150mm + |
| PIR board | 90mm + |
| Spray foam | 70mm + |
In general, it’s advised to have a minimum of 100mm of insulation, with around 60 - 80mm of screed on top. This is then followed by around 10 - 20mm of floor tiles and adhesive for a seamless finish.
Safety measures
Building regs for floor insulation also contain moisture control and fire safety requirements. This includes properly draught-proofing your flooring and insulation to reduce the chances of condensation. Failure to do so can lead to cold spots, mould growth, and even structural rot of your food beams.
Fire safety regulations examine various avenues, including the need to work with non-combustible or limited-combustible materials. They also include various building requirements, such as the safety and relocation of wiring and other fire hazards.
Meeting all these requirements can be complex and tedious, requiring ample research and expertise. The best way to ensure the job is done correctly is to work with a professional installer who can tailor an approach that best suits your home conditions and needs.
How to make sure your floor insulation meets UK regulations

You can take several steps to ensure that your floor insulation meets insulation building regulations. Following these guidelines can ensure you receive the best quality installation, optimal thermal efficiency, and home comfort that’ll serve you for decades ahead.
- Get multiple quotes: Prospective customers are often quick to pick whatever installer comes their way. Make sure you research and vet all your options before making a decision. That way, you can increase your chances of landing a bargain and professional job in one.
- Hire a professional: Make sure your chosen company is properly accredited, certified and has a history of professional work. You can check reviews and previous work by an installer to get an idea of their work ethic.
- Conduct a housing assessment: Instead of going ahead with any floor insulation job, make sure your installer conducts a thorough inspection of your home. In addition to identifying repairs beforehand, the installer can tailor the best course of action that is financially feasible and optimal for your specific home conditions.
UK insulation grants like the Great British Insulation Scheme (GBIS) and the Energy Company Obligation (ECO4) exist to help low-income and fuel-poor houses with financial coverage.
Visit the official UK government website or contact your local energy provider to learn more on qualifications and how to apply.
Unfortunately, many prospective customers don’t have an endless amount of free time to keep on track with all that needs to be done. Luckily, WhatCost can help you!
All you need is 30 seconds to fill out our online intake form, and we’ll send you up to 3 free home-tailored quotes from our nationwide network of trusted professionals. The best part? Our services are completely free of charges and obligations. Simply click the button below to begin!
FAQ
UK building regulations for floor insulation gauge several metrics to ensure a job is done professionally and up to code. These regulations look into u-value requirements, optimal insulation material thickness, and safety measures to prevent moisture and fire risks.
UK building regulations outline a minimum u-value, not an insulation thickness. This is because the thickness needed to achieve optimal u-value can differ based on the material you choose. For example, rigid insulation boards are more thermally efficient than blanket insulation, requiring less thickness to achieve the same u-value.
100mm of floor insulation may be enough if you choose to work with insulation materials that can deliver the required heat retention within this limit. Some examples of materials capable of doing so are rigid PIR boards or spray foam insulation.

Akif has a keen interest in green home improvement solutions and the role of digital media in identifying climate trends. He aims to provide a multidisciplinary approach to content rooted in credible research and accuracy.
