Answer these simple questions and we will find you the BEST prices
Which type of solar quotes do you need?
It only takes 30 seconds
100% free with no obligation

Tell us what you need to find a matching loft conversion specialist

Get free quotes from professionals near you

Compare offers and choose the one that best matches your need
- whatcost.co.uk
- Loft Conversion
- Loft Conversion Types
- Dormer Loft Conversion
- Add Dormer to an Existing Loft Conversion
Can a Dormer Be Added to an Existing Loft Conversion?

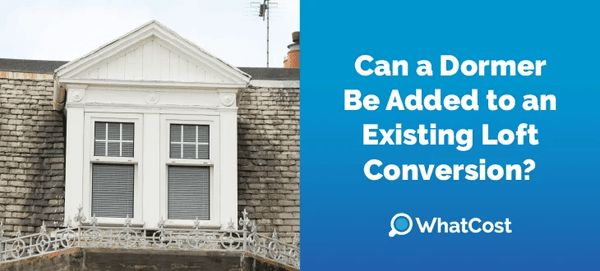
- Adding a dormer to a loft conversion costs between £6,000 and £22,000.
- The price depends on design complexity, materials, and the suitability of the existing structure.
- You typically won’t need planning permission, but it may be required for larger dormers or homes located in conservation areas.
Feeling like your loft conversion could do more? Adding a dormer to an existing conversion can provide greater headroom, improved light, and enhanced functionality, turning your space into something truly special.
This guide walks you through everything you need to know about incorporating a dormer into your existing loft conversion. We’ll go over design considerations, planning permissions, and costs to expect.
Ready to start your loft conversion upgrade? Fill out our quick 30-second form to receive up to 3 no-obligation quotes from trusted local installers.
Click below to begin!
- Describe your needs
- Get free quotes
- Choose the best offer
It only takes 30 seconds



Can you add a dormer to a loft that’s already been converted?
Absolutely! Adding a dormer to your current loft conversion is entirely possible. However, it’s not as simple as adding a new window—careful planning and professional execution are essential. Here’s everything you need to know to make it happen.
Before diving in, assess whether your existing loft can support the dormer addition. This step ensures the project is both safe and feasible:
- Evaluate the roof structure: Does your roof have traditional rafters, or is it built with trusses? Rafters are easier to adapt, while trusses might require reinforcement to handle the added weight.
- Check load-bearing walls: Ensure solid walls beneath the loft can carry the new dormer’s load. A structural engineer can confirm this and suggest reinforcements if needed.
- Measure head height: Ideally, your loft should have at least 2.2 to 2.4 metres of headroom from the floor to the ridge. If you’ve already converted the loft, recheck this to ensure it meets current standards.
- Check roof age: Older roofs may need repairs or reinforcements before construction.
- Ensure there is no damage or wear: Address issues like rot, mould, or leaks before proceeding. Ignoring these could compromise the new structure.
Adding a dormer isn’t a DIY project—it requires expertise. A qualified architect or structural engineer can assess feasibility, provide detailed plans, and ensure compliance with regulations. They’ll help you avoid costly mistakes while upgrading your loft conversion with a dormer.
Is it possible to convert Velux to a dormer?
Yes, it is possible to convert a Velux loft window into a dormer. This upgrade can provide additional headroom, usable floor space, and natural light. However, the process requires careful planning to ensure structural integrity and compliance with building regulations.
Here’s what you should consider:
- Structural assessment: Hire a structural engineer to inspect the roof framework. Traditional cut roofs with individual rafters are generally easier to modify, but trussed roofs may need significant reinforcements to support the additional load of a dormer.
- Planning permission: Verify with your local council whether planning permission is required. While smaller dormers may fall under permitted development, larger structures or properties in conservation areas often need formal approval. Ignoring this step could lead to costly legal issues or even removal of the dormer.
- Design compatibility: Work with an architect to design a dormer that fits seamlessly with your existing roofline. They can help ensure the new structure aligns with the roof pitch, blends with your home's exterior, and maximises the interior space.
A dormer changes the layout where the Velux window once sat. Be prepared to adjust electrical wiring, plastering, and insulation to fit the new dormer space properly. This may also include moving radiators or light fittings.
What types of dormers can be added to a loft conversion?
You can add side dormers, rear dormers, double dormers, full-width dormers, gable-fronted (dog-house) dormers, or hipped roof dormers to a loft conversion. Your choice should depend on your space, budget, and design preferences.
Let’s go over each of these types:
1. Side dormer
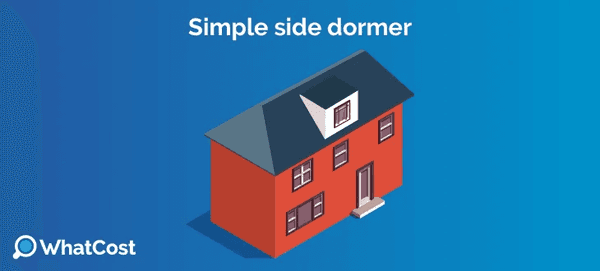
Simple, sleek, and cost-effective, a side dormer is perfect for homes with side-facing roofs that need a small but meaningful upgrade. It involves extending part of the roof vertically on one side to create additional internal space and allow for windows or ventilation.
This dormer is especially practical for narrow lofts where adding light or increasing headroom makes the space usable.
2. Rear dormer
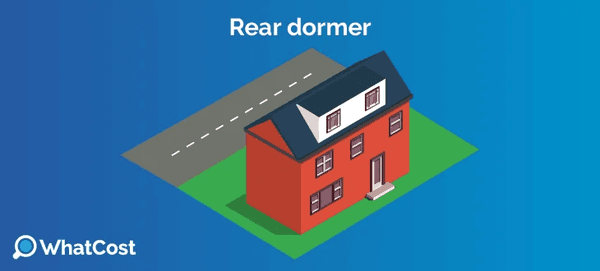
A rear dormer extends from the back slope of your roof, creating significant additional headroom and usable floor space.
Its discreet location at the rear makes it a popular choice, particularly in urban areas where maintaining the original street-facing appearance of the property is crucial.
3. Double dormer

A double dormer adds symmetry to your roofline, with two dormer windows positioned on opposite slopes. It not only boosts the functionality of the space but also enhances the loft’s aesthetic appeal, making it feel larger and more balanced.
This is a smart option for semi-detached or terraced homes that want to optimise both sides of their roof.
4. Full-width dormer
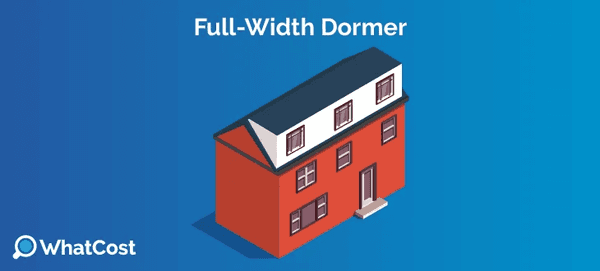
A full-width dormer is a type of loft extension that stretches across the entire width of your roof. Instead of adding a small, protruding section, it extends almost the full length of the roofline at the back or side of the property. This creates a large, flat vertical wall and ceiling inside the loft, significantly increasing usable floor space and headroom.
This option maximises the usable space and is ideal for creating large, open-plan layouts, such as a master suite conversion or spacious living area.
5. Gable-fronted dormer (dog-house dormer)
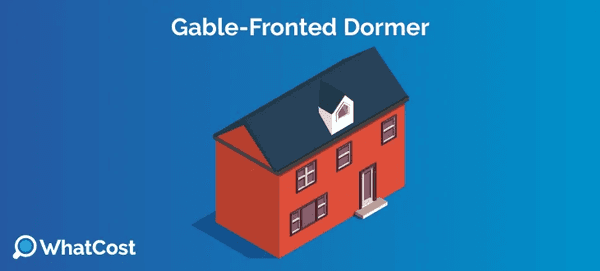
A gable-fronted dormer, also known as a dog-house dormer, is a small, protruding structure that extends from a sloping roof. It features a triangular, pitched roof (like a mini house shape) and a vertical front wall with a window.
Picture a small "box" sticking out of the roof with its own peaked roofline—like the classic little dormers you often see on traditional cottages or older houses.
This type of dormer doesn’t cover the entire roof but adds a charming, defined space. Inside, it creates a cosy, well-lit area with added headroom, perfect for a window seat, reading nook, or desk space.
6. Hipped roof dormer
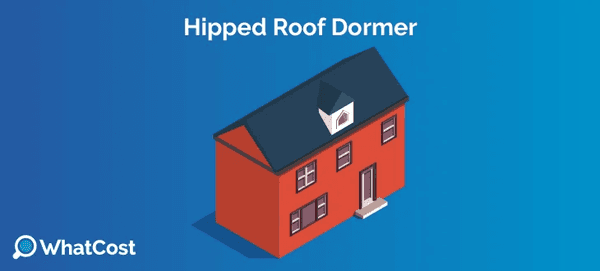
A hipped roof dormer, with its three sloping sides meeting at the top, is a great choice for homes with hipped roofs.
This type of dormer seamlessly integrates with the existing roof structure, maintaining the architectural style while providing additional light and headroom.
Choosing the right type of dormer for your loft can feel overwhelming, but with professional advice, it becomes much easier. Experts can assess your space, budget, and design goals to recommend the best solution for your home.
Luckily, we can connect you with up to 3 local installers for free! Just fill in our 30-second form, and we’ll do the rest.
Click below to begin!
- Describe your needs
- Get free quotes
- Choose the best offer
It only takes 30 seconds



Planning permissions for adding a dormer to a loft conversion
In most cases, adding a dormer to your loft conversion does not require planning permission, as it often falls under permitted development rights. These rights allow minor building works without formal approval, provided certain rules are followed.
To be considered as permitted development, your dormer should meet these requirements:
- Height: The dormer must not extend higher than the highest part of your existing roof.
- Positioning: It must be set back at least 20 cm from the original eaves, and it cannot face a public road.
- Materials: The materials used for the dormer must match or closely resemble those of your existing house.
- Windows: Any side-facing windows must be obscure-glazed for privacy, with any opening parts positioned at least 1.7 metres above the floor inside the loft.
If the dormer does not comply with permitted development rules, you will need to apply for planning permission. Here are common reasons you’ll need permission:
- Conservation areas or listed buildings: If your home is in a conservation area or is a listed building, stricter rules apply to protect its historic or architectural character.
- Size and visibility: Dormers that are particularly large, visually prominent, or extend beyond the roof plane facing the road will require approval.
- Material mismatch: Using materials that don’t match your existing home may mean you need planning permission.
Adding a dormer to a loft conversion cost
Adding dormers to an existing loft conversion costs between £6,000 and £22,000, depending on the type, size, materials, and location. It’s often cheaper to add dormers to a loft that’s already been converted than to pay a dormer loft conversion cost from scratch.
The exact cost will depend on the scope of the project, any potential challenges, and the dormer style you choose. Here’s a breakdown of how much it costs to add a dormer to an existing loft conversion:
| Type of the dormer | Average cost range |
|---|---|
| Simple side dormer | £6,000–£8,000 |
| Rear dormer | £11,000–£16,000 |
| Double dormer | £9,000–£14,000 |
| Full-width dormer | £14,000–£22,000 |
| Gable-fronted dormer | £10,000–£17,000 |
| Hipped roof dormer | £12,000–£20,000 |
Is adding a dormer a good choice for your loft?
If you’re looking to improve your existing loft conversion, adding a dormer could be the perfect solution. It’s a practical way to create more headroom, bring in natural light, and make the space feel significantly more spacious—all without the need for a full-scale renovation.
However, the right choice depends on your loft’s structure, budget, and design goals. That’s why it’s essential to speak with professionals who can assess your space and guide you through the options.
Ready to explore whether a dormer is right for your loft?
Take the next step by filling out our quick 30-second form to get up to 3 free, no-obligation loft conversion quotes from trusted local specialists. Comparing quotes ensures you’ll get the best advice, the right design, and a price that works for you.
Click below to get started!
- Describe your needs
- Get free quotes
- Choose the best offer
It only takes 30 seconds



FAQ
Adding dormers to an existing loft conversion costs between £6,000 and £22,000, depending on the type, size, materials, and project complexity.
Yes, you can extend an existing loft conversion by adding dormers, raising the roof, or modifying the layout to create more space.
Yes, dormers can often be added to an existing roof under permitted development rights, but they must meet specific conditions, such as being set back 20cm from the eaves and not exceeding the roof’s highest point.
Yes, a Velux conversion can be upgraded to a dormer, but it requires structural adjustments. You may also need planning permission depending on size and location.
A full-width dormer extends across the entire width of the roof, creating a large, open space with straight walls and a flat ceiling, ideal for maximising headroom and usable floor area.

Tania is an experienced writer with a keen interest in home improvement projects. Her motivation stems from a desire to help others create comfortable, functional, and aesthetically pleasing living spaces.
- Can a Dormer Be Added to an Existing Loft Conversion?
- Can you add a dormer to a loft that’s already been converted?
- What types of dormers can be added to a loft conversion?
- Planning permissions for adding a dormer to a loft conversion
- Adding a dormer to a loft conversion cost
- Is adding a dormer a good choice for your loft?
- FAQ
