Answer these simple questions and we will find you the BEST prices
Which type of solar quotes do you need?
It only takes 30 seconds
100% free with no obligation

Tell us what you need to find a matching loft conversion specialist

Get free quotes from professionals near you

Compare offers and choose the one that best matches your need
- whatcost.co.uk
- Loft Conversion
- Loft Conversion Types
- Master Bedroom Loft Conversion
Things to Consider Before a Master Bedroom Loft Conversion

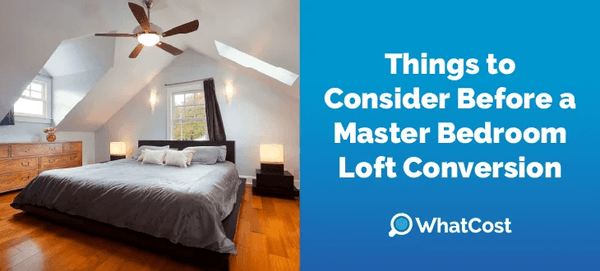
- Loft conversion types for a master bedroom include Velux, dormer, hip-to-gable, and mansard.
- A master bedroom loft conversion should have a minimum height of 2.2m across at least half the area.
- An ensuite can be included in a loft conversion if the space available is at least 5 m2.
Transforming your loft into a master bedroom is an exciting way to add space and value to your home. But it’s not as simple as putting up walls and calling it done.
Many homeowners are surprised by the complexities involved—from ensuring there’s enough headroom for comfort to understanding building regulations and planning permissions.
Add to that the challenge of creating a space that feels functional yet luxurious, and it’s easy to see why preparation is key.
This guide covers everything you need to consider before taking the plunge. By the end of reading, you’ll know exactly how to set yourself up for a successful loft conversion, without wasting time or money.
Ready to get your loft conversion done? Fill out our quick 30-second form to receive up to 3 no-obligation, free quotes from our network of trusted local installers specifically tailored to your project needs.
Click below to begin!
- Describe your needs
- Get free quotes
- Choose the best offer
It only takes 30 seconds



What to consider before your master bedroom loft conversion
Did you know that 41% of Londoners are exploring the idea of turning their loft into a bedroom? According to a survey by Simply Loft, this trend is growing rapidly—and for good reason.
In a city where every square foot is precious, transforming unused attic space into a functional, stylish bedroom is one of the smartest ways to maximise your home’s potential.
But here’s the catch: without proper planning, you risk ending up with a costly project that doesn’t deliver the results you hoped for.
To save you from common pitfalls and ensure your attic conversion adds real value to your home, we’ve compiled the most critical factors to consider:
1. Evaluate your space and headroom
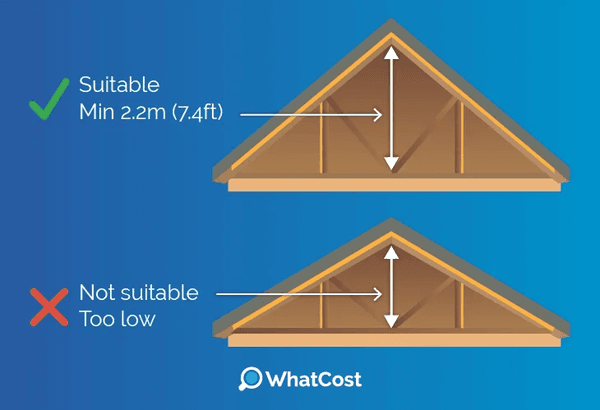
Start by measuring the floor area and ceiling height in your loft. For a comfortable and functional bedroom, you’ll need at least 2.2 metres of height across half the space. The minimum height for loft conversion is set by Building Regulations, and it ensures the room avoids cramped, unusable areas. If your loft falls short, you might need a dormer or raised roof conversion to create adequate headroom.
2. Assess structural integrity
Your loft’s structure must support the additional weight of a bedroom, including furniture and occupants. Conduct a professional survey to inspect the joists, beams, and load-bearing walls. Reinforcements may be needed to meet safety standards, especially in older homes.
3. Choose the right type of conversion
There are various types of loft conversion, from Velux and dormer to hip-to-gable and mansard. The best option for your project depends on your home’s structure, your budget, and your design goals.
Dormer conversions, for example, are ideal for adding headroom and floor space, while Velux conversions are more cost-effective and preserve your roofline. Planning permission for Velux windows loft conversion is usually not required, so this type is often easier and faster to manage.
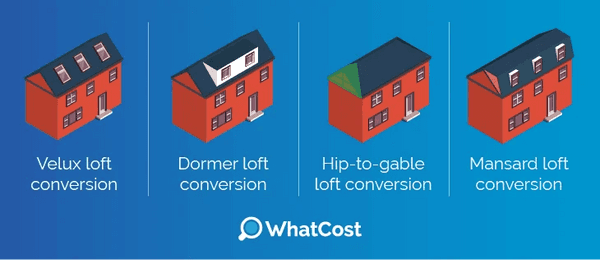
4. Plan stair placement wisely
Staircases can take up a significant portion of your space, so their placement is critical. Avoid positioning stairs in the centre of the room, as this can disrupt the layout. Space-saving options, such as spiral staircases or alternating tread stairs, are excellent choices for tighter areas, allowing you to maximise usable room space.
5. Maximise natural light and ventilation
Proper lighting and ventilation can transform your loft into a bright and airy bedroom. Skylights or roof windows are great options for bringing in natural light, especially if side windows aren’t feasible due to privacy or structural concerns. Place these strategically to enhance airflow and keep the space comfortable year-round.
6. Get professional architectural advice
An experienced architect can design a loft conversion master suite floor plan that is functional, well-organised, and tailored to your needs. They ensure the design complies with building regulations and guide you through planning permissions, helping you make the most of your loft space.
Trying to find local loft conversion experts on your own can take hours of unwanted hassle. Luckily, we can connect you with up to 3 local installers for free!
Just fill in our 30-second form, and we’ll do the rest.
Click below to begin!
- Describe your needs
- Get free quotes
- Choose the best offer
It only takes 30 seconds



Is planning permission needed for a master bedroom loft conversion?
In many cases, loft conversions fall under Permitted Development Rights, which means planning permission is not required for a master bedroom loft conversion. However, there are exceptions where planning permission will be necessary:
- Listed buildings or conservation areas: If your home is listed or in a conservation area, planning permission is typically required, as stricter rules apply.
- Height extensions: Raising the roofline or adding a dormer that faces the main highway requires planning approval.
- Significant structural changes: Major alterations to the roof’s structure or external appearance may need approval.
- Building location: Homes in designated areas (national parks or Areas of Outstanding Natural Beauty) often have stricter regulations.
These rules ensure the structure is safe, fire-protected, well-insulated, ventilated, and soundproofed. Failing to comply can result in fines, legal action, or costly rework. Always ensure your loft conversion meets these requirements.
Master bedroom loft conversion ideas
Here are some ideas to guide your master bedroom loft conversion project:
1. Master bedroom with an ensuite bathroom
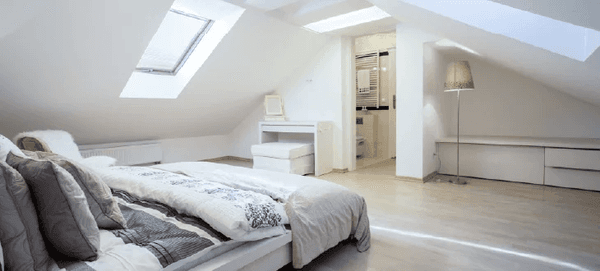
Imagine having your own private bathroom right next to your bedroom. You could include a sleek walk-in shower, a toilet, and a stylish sink, and if there’s enough space, maybe even a small bathtub.
To save room, you can use compact fixtures like wall-mounted toilets or corner sinks. Just make sure you’ve got good ventilation, like an extractor fan, to keep it fresh.
Durable tiles on the walls and floor are a must, and they look great, too. A modern walk-in shower with a glass enclosure and an LED mirror would make it feel like a mini spa.
Installing an ensuite bathroom in your loft conversion typically costs between £5,000 and £15,000, depending on factors like plumbing complexity, fixture quality, and finishing materials. If your loft already has easy access to plumbing, costs will be on the lower end. However, if new pipework or a macerator toilet is needed, expenses can increase.
2. Walk-in wardrobe master suite
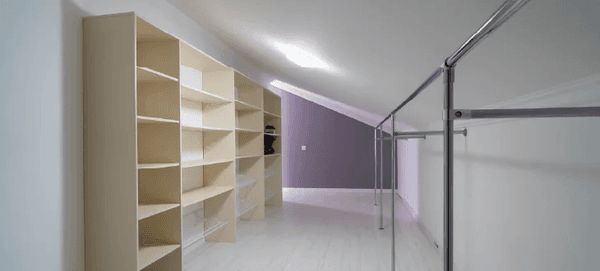
A walk-in wardrobe is perfect if you want your bedroom to stay tidy and clutter-free. You can have custom shelves for your clothes, pull-out drawers for smaller items, and even shoe racks to keep everything organised. Add some built-in lights and mirrors to make it feel bigger and more luxurious.
Sliding doors or bi-fold doors are great for saving space, and adjustable shelving means you can tweak it as your needs change.
The cost of adding a walk-in wardrobe master suite in a loft conversion typically ranges from £3,000 to £10,000, depending on size, materials, and custom features.
3. Master bedroom with Velux windows
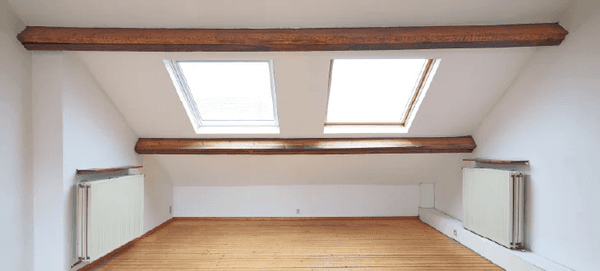
Velux windows are ideal for bringing natural light into your loft. Position them strategically over key areas like the bed or a seating nook to make the most of the light.
Blackout blinds are essential for controlling light levels, especially in bedrooms, and insulated blinds can help retain heat in winter.
Velux windows are practical because they don’t require structural changes to the roof, making them more cost-effective. You can also opt for solar-powered or remote-controlled models for added convenience.
The cost of creating a master bedroom with Velux windows in a loft conversion typically ranges from £25,000 to £50,000, depending on the number of windows, insulation, and interior finishes.
4. Dormer loft conversion master bedroom
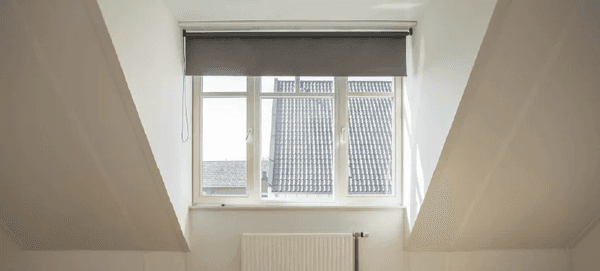
A dormer loft conversion adds headroom and floor space, making it ideal for a spacious master bedroom. Use the extra height to include full-sized wardrobes or a storage wall, and plan your layout so larger furniture, like a king-sized bed, fits comfortably.
Dormers allow for bigger windows, which means more natural light—perfect for creating an inviting space. You can also plan for a loft conversion with a balcony to enhance the sense of openness.
To keep the room practical, invest in good loft insulation to maintain comfortable temperatures year-round and use loft eaves storage to keep the room tidy.
The cost of a dormer loft conversion for a master bedroom typically ranges from £35,000 to £70,000, depending on the size, finishes, and structural work required.
5. Master bedroom with smart home features
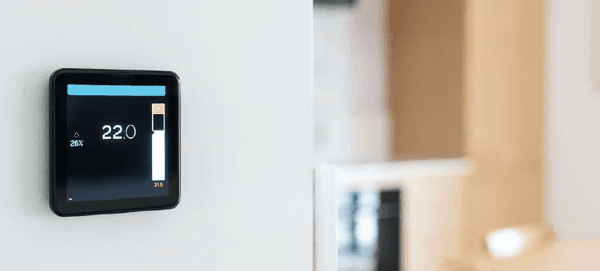
For a high-tech master suite loft conversion, start with smart lighting that lets you adjust brightness and colour through an app or voice control. Motorised blackout blinds are a great addition for privacy and better sleep, and a smart thermostat will keep the room comfortable while saving energy.
Built-in speakers or a sound system can make the space ideal for relaxation or entertainment.
Plan your smart features carefully to avoid cluttering the space with unnecessary gadgets. Focus on what makes your daily routine easier and more enjoyable.
The cost of creating a master bedroom with smart home features in a loft conversion typically ranges from £40,000 to £80,000, depending on the level of automation and finishes. Here’s what is included in this estimation:
- Basic loft conversion (structural work, insulation, flooring): £25,000 to £50,000
- Smart lighting installation (voice/app-controlled): £500 to £2,000
- Motorised blackout blinds: £300 to £1,500 per window
- Smart thermostat and heating control: £200 to £500
- Built-in speakers and sound system: £1,000 to £5,000
- Home automation hub (controlling all smart features): £500 to £2,000
Obtain multiple quotes on your master suite loft conversion
Obtaining multiple quotes is essential for saving money and finding the right professional. By comparing at least three quotes, you can:
- Save money: Avoid overpaying by identifying fair prices.
- Choose the right expert: Evaluate services, timelines, and materials to find the best fit.
- Avoid hidden costs: Detailed quotes help you spot unexpected expenses.
- Get peace of mind: Confidently select a professional who meets your needs.
There are 2 ways to compare loft conversion installers in your area:
1. Spend hours of your spare time searching for them on your own.
2. Fill out our 30-second form, and let us do the hard work.
We’ll connect you with up to 3 trusted installers in your area.
Click below to get started!
- Describe your needs
- Get free quotes
- Choose the best offer
It only takes 30 seconds



FAQ
Yes, you can include an ensuite in your loft conversion if you have at least 5m² of space. Proper plumbing and ventilation are essential.
Planning permission is usually not required if the conversion falls under Permitted Development. However, exceptions apply, such as in conservation areas or listed buildings. Always check with your local authority.

Tania is an experienced writer with a keen interest in home improvement projects. Her motivation stems from a desire to help others create comfortable, functional, and aesthetically pleasing living spaces.
