Answer these simple questions and we will find you the BEST prices
Which type of solar quotes do you need?
It only takes 30 seconds
100% free with no obligation

Tell us what you need to find a matching loft conversion specialist

Get free quotes from professionals near you

Compare offers and choose the one that best matches your need
- whatcost.co.uk
- Loft Conversion
- Loft Conversion Types
- Loft Conversion With a Balcony
Loft Conversion With a Balcony: Complete 2026 Guide

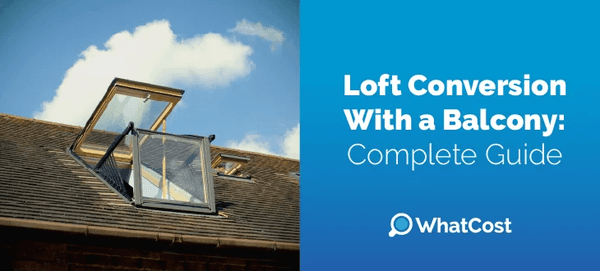
- A loft conversion with a balcony costs £25,000–£60,000 or more, depending on the loft conversion type, size and location.
- Walk-out balcony costs vary depending on size, materials, and installation complexity.
- Adding a loft conversion balcony in the UK usually requires local council planning permission.
Feeling like your home could use a breath of fresh air? A balcony loft conversion might be the perfect solution.
Imagine opening up your loft to stunning views, creating a light-filled space that feels both luxurious and practical. But before you dive in, there are important details to consider—costs, planning permissions, and design options all play a role.
This guide is here to answer your questions and ease any concerns you might have about the process. Whether you're wondering if it's worth the investment or how to navigate the regulations, we’ll break it all down for you.
By the end of reading, you’ll have a clear roadmap to turn your loft into a functional, beautiful space with the added charm of a balcony.
Interested in getting loft conversion? We can help you get free quotes from installers near you.
Don’t waste hours searching on your own. Simply fill in our 30-second form, and we’ll do the rest. Click below to receive up to 3 free quotes!
- Describe your needs
- Get free quotes
- Choose the best offer
It only takes 30 seconds



Is it possible to add a balcony to a loft conversion?
Yes, you can add a balcony to your loft conversion, but you must follow strict rules to ensure it meets legal and safety standards.
A balcony enhances your loft by increasing natural light, providing a view, and creating a small outdoor space.
However, in the UK, planning permission is usually required. This is because balconies can alter the property's appearance and impact the privacy of neighbouring homes.
To gain approval, you’ll need detailed plans showing the balcony’s design, materials, and location. Working with a qualified architect or builder familiar with local regulations is essential to streamline the process.
Building regulations also govern balcony construction to ensure safety and structural integrity. These standards address load-bearing capacity, guardrail height, and fire safety. Compliance is not just a legal requirement—it protects your home and its occupants.
Loft conversion types suitable for balconies
Not every loft conversion works well with a balcony. The type of conversion you choose directly affects the feasibility, structural integrity, and overall design of your balcony.
Below are the best loft conversion types for adding a balcony, with specific reasons why they are ideal for this feature.
1. Dormer conversion
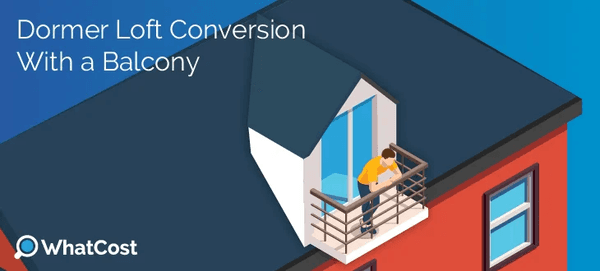
Dormer loft conversions are highly suited for balconies due to their flat roof design, which creates an ideal platform. They extend the roof, adding headroom and floor space.
This type can accommodate various balcony styles, from Juliet balconies to spacious roof terraces.
2. Hip-to-gable conversion
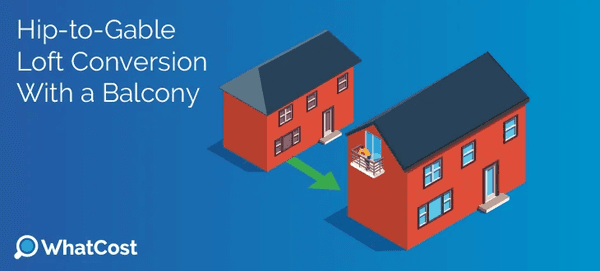
Hip-to-gable loft conversions work well for properties with hipped roofs. Converting the sloped roof into a vertical gable wall creates more internal space and a sturdy base for a balcony.
These conversions are ideal for larger balconies or roof terraces.
3. Mansard conversion
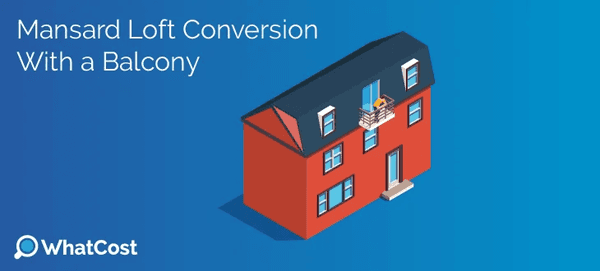
Mansard loft conversions involve significant roof alterations, creating a nearly vertical back wall and a flat roof. This flat area is perfect for adding a balcony.
Common in older urban properties, mansard conversions maximise living space and offer a desirable option for creating a functional and stylish balcony.
4. Modular conversion
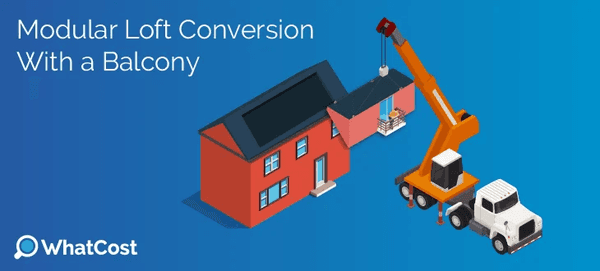
Modular conversions, built off-site and assembled on-site, offer a modern solution for loft spaces. Adding a balcony requires on-site customisation to integrate with the existing structure.
While faster than traditional methods, modular conversions demand precise planning to ensure the balcony complements the design and meets structural requirements.
When choosing a loft conversion type, it’s crucial to consult professionals, such as architects or structural engineers. They can assess your property’s suitability, recommend the best design for your needs, and ensure the project complies with building regulations and planning permissions.
Professional advice helps you avoid costly mistakes and ensures the conversion is safe and functional.
Trying to find local loft conversion companies on your own can take hours of unwanted hassle. Luckily, we can connect you with up to 3 local installers for free!
Just fill in our 30-second form, and we’ll do the rest.
Click below to begin!
- Describe your needs
- Get free quotes
- Choose the best offer
It only takes 30 seconds



Loft conversion balcony ideas
Adding a balcony to your loft conversion can greatly enhance your living space. However, it’s important to choose a design that fits your budget and maximises value.
Here are some popular loft conversion balcony ideas, each with cost-effective tips:
Dormer balcony
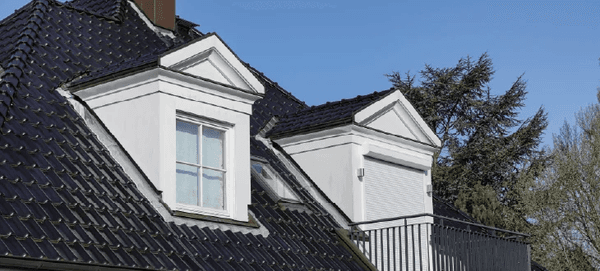
A dormer loft conversion with a balcony creates a flat platform by extending the roof, giving you a practical and spacious outdoor area to relax. This option works well for homeowners who want to maximise headroom and floor space in their loft while enjoying the benefits of a small outdoor retreat.
To save on costs, opt for pressure-treated wood for decking and UPVC loft conversion balcony windows and doors, which are both durable and affordable. Simple touches like DIY furniture or thrifted plant pots make this option even more budget-friendly.
Dormer Juliet balcony
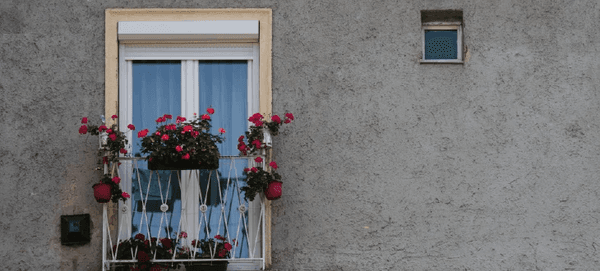
A dormer Juliet balcony is perfect for those who want the feel of a balcony without the expense or structural work of a full platform. It allows fresh air and natural light into your loft while maintaining a sleek, minimalist look. This option is especially good for homes with limited roof space or when you’re working with a tighter budget.
Save money by using standard-size doors and aluminium railings, which are cost-effective and long-lasting. Its simplicity makes it an ideal choice for creating a bright and airy loft space without major expenses.
If your Juliet balcony is the main source of ventilation in the loft, ensure the doors have trickle vents or a tilt-and-turn feature for easy airflow without needing the doors fully open.
Roof balcony window or VELUX Cabrio
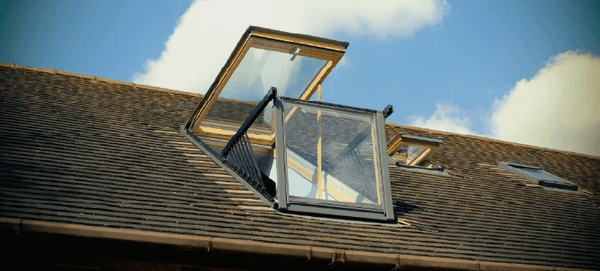
The VELUX Cabrio system is ideal for small lofts or homes where adding a traditional balcony isn’t feasible. It cleverly transforms a roof window into a compact balcony, providing a quick and easy way to enjoy the outdoors without extensive construction.
This solution is great for maximising views and adding a sense of openness to your loft. It’s also an excellent choice for loft offices, as the added natural light and ventilation can create a more comfortable and inspiring workspace.
To keep costs down, choose a system that fits the existing roof structure to avoid extra structural work. You can also look for discounts or refurbished models to reduce upfront expenses.
Which balcony is best for you?
Selecting the right balcony depends on your loft’s space and your budget. Each type has unique benefits, and understanding their practicality will help you make an informed choice:
- Dormer balcony: Ideal for larger spaces (for example, master suite loft conversion), it extends the roof to create a flat platform for outdoor use. Great for furniture, plants, or a small garden.
- Dormer Juliet balcony: Perfect for compact spaces, featuring a full-height door with a railing. Adds light and ventilation without major structural changes.
- VELUX Cabrio balcony: Best for tight spaces, transforming a roof window into a small balcony. A space-efficient, easy-to-install option.
- Roof terrace: Suited for substantial spaces, it spans a large roof area for entertaining or relaxing. Requires significant structural work.
What to consider for your loft conversion with a balcony
Before adding a balcony to your loft conversion, it’s important to carefully plan and research key aspects of the project. From structural safety to privacy concerns, these factors can greatly impact the success of your balcony and ensure it meets legal and safety standards.
By addressing these considerations early, you’ll avoid potential setbacks and create a space that’s both functional and compliant with regulations.
Here’s what you need to know before you start:
- Structural integrity: Ensure your home can handle the added weight with a structural engineer’s input.
- Planning permission: Usually required to address visual changes and neighbour privacy. Submit detailed plans to your local council.
- Building regulations: Must meet safety standards for load capacity, guardrail height, and fire safety.
- Property type: Detached house loft conversion typically offers more flexibility for adding balconies without significantly impacting neighbours. Semi-detached or terraced properties may face stricter planning requirements.
- Privacy concerns: Position the balcony to minimise overlooking. Add screens if needed.
- Cost management: Plan a detailed budget covering construction, planning fees, and unforeseen expenses.
How much does a loft conversion with a balcony cost?
The cost of an attic conversion with a balcony falls between £25,000 and £60,000 or more, covering both the loft conversion and the balcony addition.
Actual costs vary depending on several factors:
- Type of balcony: Juliet balconies are more affordable than walk-out options like dormer balconies.
- Type of loft conversion: Dormer conversions usually cost less than mansard conversions due to the structural changes involved.
- Materials: High-end materials like hardwood or advanced glazing increase costs.
- Location and accessibility: Urban properties or those with difficult access often face higher charges.
Below is a table showing approximate balcony costs (without loft conversion expenses):
| Balcony type | Average cost range |
|---|---|
| Juliet balcony | £2,000–£5,000 |
| Dormer balcony | £10,000–£20,000 |
| VELUX Cabrio balcony | £6,000–£12,000 |
| Roof terrace | £15,000–£30,000+ |
And here's a full cost breakdown based on the type of loft conversion. This cost range includes the cost of loft conversion and the cost of adding a balcony:
| Loft conversion type | Average cost range (balcony included) |
|---|---|
| Dormer loft conversion | £30,000–£62,000 |
| Mansard loft conversion | £47,000–£100,000 |
| Hip-to-gable loft conversion | £42,000–£72,000 |
| Modular loft conversion | £50,000–£75,000 |
The cost of loft conversion will be affected by potential extras and installation costs, which vary by installer. That’s why it’s best to compare several installers in your area.
Instead of spending days on research and comparisons on your own, why not fill out our 30-second form and let us do the rest? We’ll find you up to 3 free quotes from trusted installers in your area.
Click below to get started!
- Describe your needs
- Get free quotes
- Choose the best offer
It only takes 30 seconds



FAQ
Yes, adding a balcony to your loft conversion is possible, but it depends on the type of conversion, structural feasibility, and planning permissions.
Yes, planning permission is required in the UK due to changes in the property’s appearance and potential privacy concerns for neighbours.
A walk-out balcony in the UK costs between £10,000 and £20,000, depending on the design, materials, and structural requirements.

Tania is an experienced writer with a keen interest in home improvement projects. Her motivation stems from a desire to help others create comfortable, functional, and aesthetically pleasing living spaces.
