Answer these simple questions and we will find you the BEST prices
Which type of solar quotes do you need?
It only takes 30 seconds
100% free with no obligation

Tell us what you need to find a matching loft conversion specialist

Get free quotes from professionals near you

Compare offers and choose the one that best matches your need
- whatcost.co.uk
- Loft Conversion
- Loft Conversion Types
- Detached House Loft Conversion
Detached House Loft Conversion: What You Need to Know

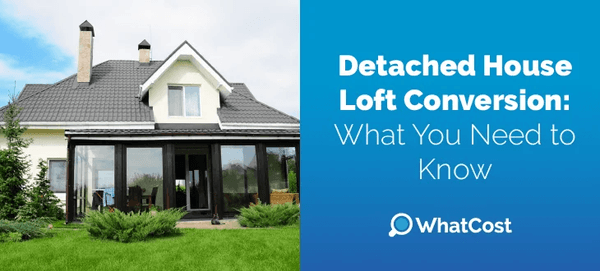
- Detached homes are ideal for loft conversions due to their isolated structure.
- Loft conversions cost between £20,000 and £60,000, depending on the type, size, and complexity of the project.
- Most loft conversions can be done without planning permission, but there are exceptions.
An empty loft is more than just wasted space—it’s untapped potential. Imagine transforming it into a stunning bedroom, a cosy retreat, or a productive home office.
For those with a detached house, the opportunities are even greater. With no shared walls, you can design your detached house loft conversion freely. You won’t need to consider potential limitations or disputes with neighbours, such as party wall agreements or restrictions that might arise in shared properties.
It allows for more creative freedom and fewer constraints in planning the space.
This guide will show you how to make the most of your detached home’s loft, step by step. We’ll go over all the necessary considerations, loft conversion types, costs, and planning permission nuances.
Ready to get your loft conversion done? Fill out our quick 30-second form to receive up to 3 no-obligation, free quotes from our network of trusted local installers specifically tailored to your project needs.
Click below to begin!
- Describe your needs
- Get free quotes
- Choose the best offer
It only takes 30 seconds



Can a detached house have a loft conversion?
Yes, a detached house can have a loft conversion, and it’s often one of the most suitable property types due to its structural independence. However, not every loft is suitable for conversion. Houses with insufficient roof height, poor structural integrity, or restrictive roof designs (like trusses that cannot be modified) may not qualify.
When planning a loft conversion for a detached house, consider the following factors. They directly affect the feasibility, safety, and success of your project. Ignoring them can lead to complications, delays, increased costs, or even failed approval from building inspectors:
- Headroom: Ensure there’s a 2.2m minimum height for loft conversion at the highest point to allow for comfortable standing and usability.
- Structural support: The existing beams and walls must be able to handle the added weight of the conversion. Reinforcements may be required.
- Roof structure: Traditional roof designs are easier to convert than complex or low-pitch roofs.
- Access: Space for a staircase must be planned without compromising the rooms below. Spiral or space-saving stairs can be an option.
- Insulation and ventilation: Proper insulation is essential to meet building regulations and ensure energy efficiency. Ventilation prevents condensation and keeps the space comfortable.
- Planning permission: Most loft conversions fall under permitted development, but larger or dormer-heavy designs may require planning permission.
- Utilities and layout: Consider plumbing, electrics, and any heating or cooling systems you’ll need to integrate.
Loft conversions suitable for a detached house
Detached houses provide the flexibility to accommodate various types of loft conversions, each offering distinct advantages. Let’s go over the most common options:
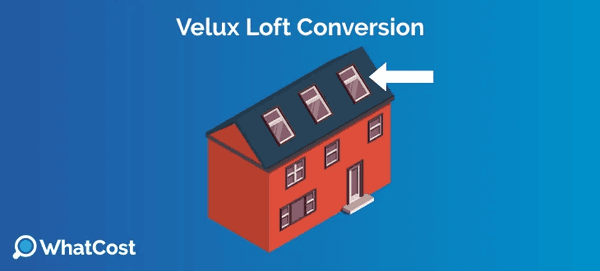
This conversion adds Velux windows to your existing roof slope without altering the roof's structure. Imagine your loft staying the same shape, but with sleek, large windows installed flush with the roofline.
These windows allow sunlight to flood the space, making it bright and airy. The roof remains intact, preserving the house’s original silhouette.
- Cost-effective and quick to install, as no major structural changes are needed.
- Minimal disruption during construction.
- Maximises natural light, perfect for creating a bright and open space.
- Often falls under permitted development, so planning permission is rarely required.
- Suitable only for roofs with sufficient headroom (at least 2.2m).
- Doesn’t add much floor space, limiting functionality in smaller lofts.
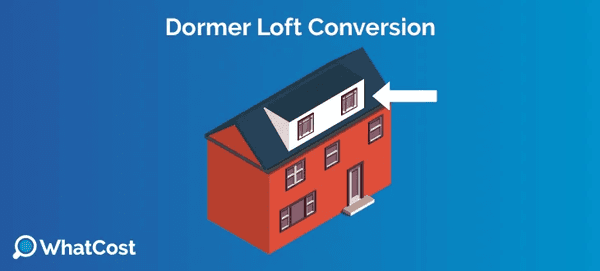
A dormer loft conversion in a detached house extends the existing roof outward, creating a box-like structure that projects vertically from the sloping roof. Picture your loft with a rectangular or square “box” popping out, complete with vertical walls and a flat or slightly sloped roof on top.
This transformation provides extra space and headroom, often including a window or set of windows for added light.
- Adds significant floor and headroom, ideal for turning a loft into a functional room.
- The vertical walls make it easier to fit standard furniture and fixtures.
- Suitable for most roof types and can accommodate en suites or multiple rooms.
- Often falls under permitted development, meaning no planning permission is needed.
- More expensive than a Velux conversion.
- The external box shape may not suit all house styles.
- Planning permission might be required for larger or front-facing dormers.
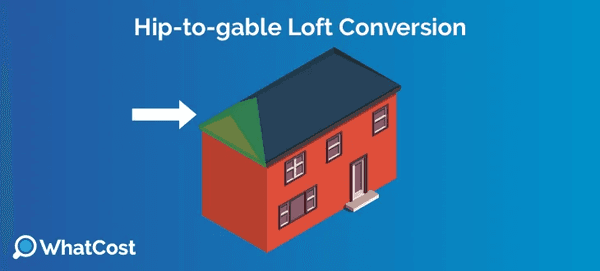
This conversion transforms the sloping “hip” side of a roof (common in detached houses with hipped roofs) into a vertical gable wall.
Picture a house with a triangular-shaped roof on one or both sides being reshaped to create straight, vertical walls. This change extends the roofline, creating more internal space. Often, this is combined with dormers for even greater functionality.
- Significantly increases loft space, making it suitable for large bedrooms or living areas.
- Creates a more symmetrical and modern appearance for homes with hipped roofs.
- Can accommodate more complex layouts, such as multiple rooms or an office.
- Requires major structural changes, increasing cost and time.
- Planning permission may be required, depending on the location and scope of changes.
- Not suitable for homes without a hipped roof.
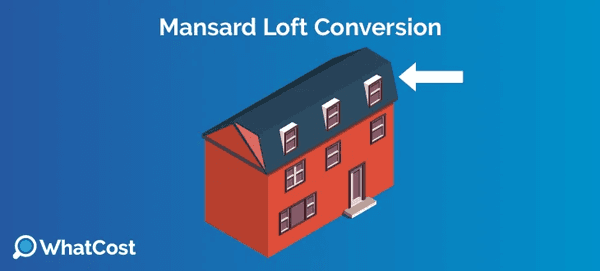
A mansard loft conversion is a dramatic transformation that replaces one or both sloping sides of a roof with nearly vertical walls, typically angled at 72 degrees, and a flat roof on top.
This design reshapes the roof entirely, unlike other conversion types that often work within or minimally alter the existing structure.
What sets a mansard apart is its ability to maximise space. While a Velux conversion adds windows to the roof without changing its structure, leaving the sloping walls intact, a mansard completely removes those slopes and replaces them with upright walls.
This creates a much larger and more usable interior space, with full headroom throughout most of the room.
- Maximises usable space, making it ideal for adding multiple rooms or luxury features like an ensuite.
- The nearly vertical walls make it easier to use every inch of space and fit standard furniture.
- Significantly increases property value and appeals to potential buyers.
- The most expensive and time-intensive option due to extensive structural changes.
- Almost always requires planning permission, especially in conservation areas.
- Construction may cause temporary disruption and noise.
To get the most value for your detached loft conversion, it’s essential to compare multiple quotes. Different providers can vary in pricing, timelines, and services, so gathering several quotes ensures you find the best option for your needs and budget.
By comparing quotes, you’ll also get a better sense of the market rate and can use competitive pricing to lower costs while maintaining quality.
Fill out our quick, 30-second form to receive up to three free, no-obligation quotes from trusted local installers tailored to your project.
Click below to get started!
- Describe your needs
- Get free quotes
- Choose the best offer
It only takes 30 seconds



Detached house loft conversion planning permission
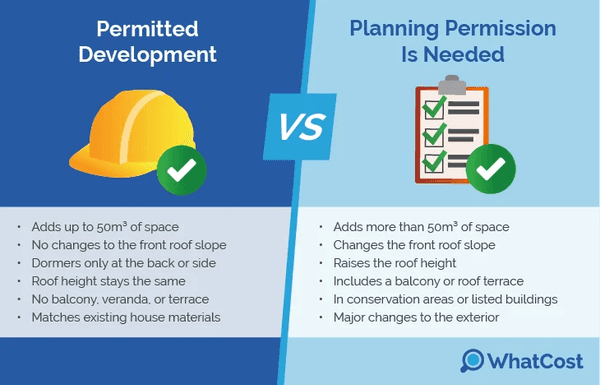
Whether you need planning permission for a detached loft conversion depends on the size and design of the project. Many projects are considered as a permitted development loft conversion, meaning you don’t need to apply for permission. However, some larger or more complex changes will require approval.
Here’s a closer look at these regulations.
You can go ahead with your loft conversion under permitted development if:
- The new loft space adds no more than 50 cubic metres of space for a detached house.
- The work doesn’t change the front of the house (the part facing the road).
- Any dormer windows are added to the back or sides and don’t go higher than the existing roof.
- The materials used match the look of the original house.
- There’s no balcony, roof terrace, or veranda included.
- Your house isn’t in a special area, like a conservation area, a national park, or a listed building.
Planning permission is required if:
- The loft conversion adds more than 50 cubic metres of space.
- You want to raise the roof height.
- The changes affect the front of the house, especially if it faces the street.
- You plan to include a balcony conversion or roof terrace.
- Your property is in a protected area, such as a conservation area or is a listed building.
- The changes make big alterations to the outside appearance of the house.
Even if your loft conversion doesn’t need planning permission, it must still comply with building regulations. These rules ensure the work is safe and up to standard, covering key areas like fire safety, insulation, and structural strength.
Detached house loft conversion cost
The cost of a loft conversion in a detached house typically falls between £20,000 and £60,000, depending on several factors. These include the type of conversion, the complexity of the design, the materials used, and the location of your property.
On average, costs per square metre range from £1,200 to £2,200 (or around £111 to £204 per square foot). The exact price depends on the specific details of your project and local labour rates.
To help you understand the potential loft conversion costs, here’s a table with the average prices for different types of loft conversions:
| Type of conversion | Average cost range |
|---|---|
| Velux | £15,000–£20,000 |
| Dormer | £40,000–£45,000 |
| Hip to gable | £40,000–£60,000 |
| Mansard | £45,000–£70,000 |
Is a detached house loft conversion a good option for you?
A loft conversion in a detached house is often one of the best ways to maximise your home’s potential. Detached properties typically have more structural flexibility and fewer restrictions compared to semi-detached loft conversion, making them ideal for creating functional, high-value spaces.
Here’s why a detached house loft conversion could work for you:
- Valuable new spaces: Add a spacious bedroom with an ensuite, a quiet home office, or even a playroom for your family—all within your existing footprint.
- Boosting your property’s value: On average, a loft conversion can increase your home’s value by up to 20%.
- Design possibilities: With no shared walls, you can build larger dormers or consider a mansard conversion for even more space without the usual restrictions.
- Avoiding moving costs: Relocating can be expensive and stressful. A loft conversion is a cost-effective alternative that adds space without the hassle of moving.
To make the most of your detached house loft conversion, it’s essential to work with experienced professionals.
Fill out our quick 30-second form to get up to 3 free, no-obligation quotes from trusted local installers. Compare costs, timelines, and designs tailored to your project to find the best fit.
Click below to get started!
- Describe your needs
- Get free quotes
- Choose the best offer
It only takes 30 seconds



FAQ
Yes, detached houses are often ideal for loft conversions due to their structural flexibility and lack of shared walls.
Lofts with insufficient headroom (less than 2.2m), poor structural integrity, or complex roof designs like trusses that can’t be modified may not be suitable.
Yes, most loft conversions can be done without planning permission. Your project falls under permitted development if it meets size and design restrictions, such as staying within 50m3 for detached houses and not altering the front roofline.
Loft conversions typically cost between £20,000 and £60,000 in the UK, depending on the type and complexity of the project.

Tania is an experienced writer with a keen interest in home improvement projects. Her motivation stems from a desire to help others create comfortable, functional, and aesthetically pleasing living spaces.
