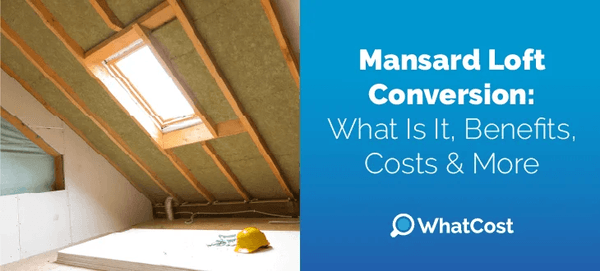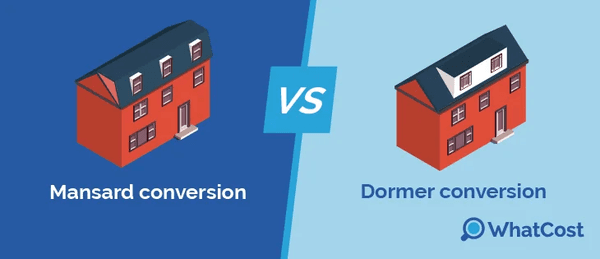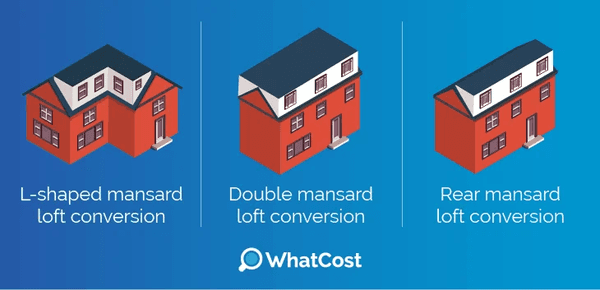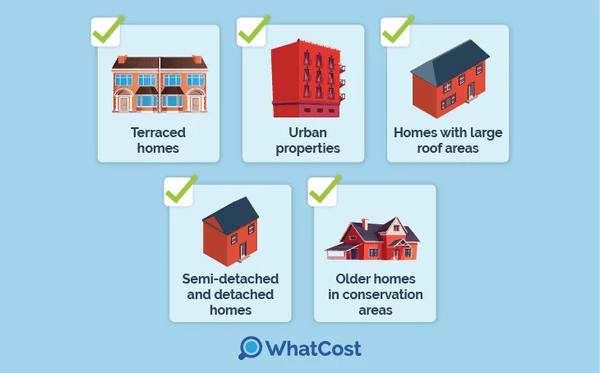Answer these simple questions and we will find you the BEST prices
Which type of solar quotes do you need?
It only takes 30 seconds
100% free with no obligation

Tell us what you need to find a matching loft conversion specialist

Get free quotes from professionals near you

Compare offers and choose the one that best matches your need
- whatcost.co.uk
- Loft Conversion
- Loft Conversion Types
- Mansard Loft Conversion
Mansard Loft Conversion: What Is It, Benefits, Costs & More


- A mansard loft conversion reshapes the roof with steep walls (72 degrees) and a flat roof, maximising space and headroom.
- It can add up to 33% more space to your home.
- A mansard extension may increase property value by 20% to 25%.
- Planning permission is usually required due to major roof alterations, with rare exceptions.
A mansard loft conversion can drastically transform your home, offering a dramatic increase in living space and boosting property value. If you think about making this investment, this guide will give you exactly what you need to move forward confidently.
We’ll cover everything: what a mansard loft conversion is, why it’s worth considering, and how to design a space that truly works for your needs. Increasing your living space is just one benefit — it’s also about improving your home and lifestyle.
Ready to start your loft conversion? Get quotes from the best installers in your region.
Fill out our quick 30-second form and receive up to 3 free quotes from our network of trusted local installers, tailored to your home with no extra fees or obligations.
Click below to begin!
- Describe your needs
- Get free quotes
- Choose the best offer
It only takes 30 seconds



What does a mansard loft conversion look like?
A mansard loft conversion changes the roof slope to an almost vertical angle (around 72 degrees).
Here’s how it works: the old roof is removed, and a new structure is built, often with extra support from new walls or beams. Since this is a big structural change, you’ll usually need planning permission — especially in conservation areas where changes to a building’s appearance are strictly regulated.
Mansard vs dormer loft conversion
A mansard loft conversion reshapes the entire roof for maximum space and headroom, while a dormer conversion adds a box-like extension to an existing roof. Dormer design is often considered as a simpler, more cost-effective extra space.

Different types of mansard loft conversions
Mansard loft conversions come in different styles, each designed to suit specific property layouts. Below is a quick overview of three popular types of loft conversions with mansard design:

- L-shaped mansard loft conversion: Extends the mansard roof over the main building and rear extension, forming an 'L' shape. L-shaped loft conversion is ideal for urban homes since it creates extra space for bedrooms or living areas.
- Double mansard loft conversion: Modifies both the front and rear roof slopes to create steep sides with flat roofs, effectively doubling the attic's usable space. This option is perfect for properties needing maximum room and allows for full-sized windows that brighten the interior.
- Rear mansard loft conversion: Alters the rear roof slope to a near-vertical angle with a flat roof, maintaining the original front façade. It's an excellent choice for conservation areas and offers a more budget-friendly alternative to a double mansard conversion.
Advantages of a mansard conversion
A mansard loft conversion offers numerous advantages, making it one of the most effective ways to expand your living space. Here are some of them:
- Maximised space: A mansard conversion adds up to 33% more space to your home, according to architect Yuki Terado. This makes it a perfect solution for growing families, removing the need to move to a larger house.
- Increased property value: Mansard conversions boost a property's market value by 20% to 25%. The added space and improved aesthetics make the property more appealing to buyers, providing a strong return on investment.
- Improved aesthetic appeal: Mansard roof extensions allow for large windows or dormers, flooding the new space with natural light and providing expansive views.
- Energy efficiency: With proper insulation, a mansard conversion helps retain heat, reduce energy bills, and lower greenhouse gas emissions. This keeps your home comfortable year-round.
How much does a mansard loft conversion cost?
The average cost of a mansard loft conversion in the UK is between £45,000 and £70,000. Mansard loft conversion in London costs even more due to the higher cost of living, greater demand for services, and urban construction challenges.
The final price also depends on the project's size, complexity, and location.
Here is an overview of the average cost of loft conversion:
| Size | Square metres (m2) | Estimated cost (£) |
|---|---|---|
| Small | 20–30 | £45,000–£50,000 |
| Medium | 30–40 | £50,000–£60,000 |
| Large | 40–50 | £60,000–£70,000 |
| Very large | 50+ | £70,000+ |
A contingency budget is essential for managing unexpected costs during your mansard loft conversion. Set aside 10–15% of your total project cost to cover surprises like unforeseen structural issues or material delays.
For example, if your conversion is estimated at £60,000, reserve an extra £6,000 to £9,000 for contingencies. This buffer ensures you can handle additional expenses without straining your overall budget.
The final mansard loft conversion cost will be affected by potential extras and installation costs, which vary by installer. That’s why it’s best to compare several installers in your area.
Instead of spending days on research and comparisons on your own, why not fill out our 30-second form and let us do the rest? We’ll find you up to 3 free quotes from trusted installers in your area.
Click below to get started.
- Describe your needs
- Get free quotes
- Choose the best offer
It only takes 30 seconds



Is planning permission required for a mansard loft conversion?
Planning permission is generally required for a mansard loft conversion because it involves significant structural changes to the roof.
When planning permission is required:
- Major roof alterations: Mansard conversions change the roof’s structure by adding near-vertical walls and a flat roof, which often impacts the building’s overall silhouette.
- Conservation areas: Properties in conservation areas or near listed buildings require planning approval due to stricter rules on external alterations.
- Impact on neighbours: If the conversion overlooks neighbouring properties or significantly changes the building’s appearance, permission is needed to address privacy and aesthetic concerns.
- Height restrictions: If the new structure exceeds the local height restrictions, planning permission will be necessary to proceed.
When planning permission might not be required:
- Permitted development rights: In some cases, a mansard conversion may fall under permitted development rights, which allow certain roof alterations without planning permission. However, these rights are often limited to minor changes and are unlikely to cover full mansard conversions.
- Detached or non-restricted properties: Homes in non-restricted areas with no height restrictions or local design rules may have more flexibility.
Before starting a mansard loft conversion, contact your local council to confirm whether planning permission is required for your project.
This step ensures that your plans comply with local regulations and helps you avoid potential fines, delays, or even the need to undo completed work if permissions are not granted.
Regardless of whether planning permission is needed, you will always need to adhere to building regulations for loft conversions in the UK.
Mansard loft conversions in conservation areas
You can do a conservation area loft conversion, but you will need planning permission.
Councils often require the conversion to maintain the original character of the building, which may limit design options. For example, you might need to use materials and finishes that match the existing property, and the overall design must blend seamlessly with the surrounding area.
That’s why in conservation areas, working with highly skilled professionals, such as architects and builders with experience in these settings, is essential. They can:
- Navigate complex rules: Ensure your design meets the council’s strict requirements.
- Create authentic designs: Use materials and finishes that match the building’s original style.
- Maximise approval chances: Submit accurate plans and documents to satisfy the council’s expectations.
Could a mansard loft work for your home?
A mansard roof conversion can be a fantastic way to maximise space and add value to your home, but its suitability depends on the type of property you own and local planning regulations.
Here are the perfect properties for mansard conversions:

- Terraced homes: These properties are ideal for mansard lofts because the new roof design blends seamlessly with neighbouring roofs, maintaining a consistent appearance.
- Urban properties: Mansard conversions are perfect for maximising space in cities where expanding horizontally isn’t an option.
- Homes with large roof areas: Properties with sufficient roof space can benefit the most, allowing for multiple new rooms or larger living areas.
- Semi-detached and detached loft conversions: While these properties can also benefit, the conversion may require additional design considerations to ensure the new roof complements the existing architecture.
- Older homes in conservation areas: Mansard conversions are possible here but require careful planning to meet stricter rules about preserving the property’s character.
And here are some properties that may not be suitable:
- Homes with low roof pitches: If your roof pitch is too shallow, creating the necessary height for a mansard conversion may not be feasible without significant structural changes.
- Properties with limited structural integrity: Older buildings with weak structures may require costly reinforcements to support the new roof design.
If you’re unsure whether a mansard loft conversion is right for your home, the best thing to do is consult local installers. They can assess your property, provide tailored advice, and help you navigate planning permissions.
Fill out our 30-second form to get up to 3 free quotes from trusted local installers. Comparing quotes ensures you get the best value and expertise for your project—without any extra fees or obligations.
Click below to begin!
- Describe your needs
- Get free quotes
- Choose the best offer
It only takes 30 seconds



FAQ
A mansard loft conversion reshapes the roof into nearly vertical walls (around 72 degrees) with a flat roof, maximising space and headroom.
A dormer adds a box-like extension to the existing roof, while a mansard involves major roof restructuring with steeper walls and more space. A mansard conversion is also more expensive and complex compared to a dormer.
Yes, planning permission is usually required due to the significant structural changes to the roof, such as raising the party wall in a terraced house.

Tania is an experienced writer with a keen interest in home improvement projects. Her motivation stems from a desire to help others create comfortable, functional, and aesthetically pleasing living spaces.
- Mansard Loft Conversion: What Is It, Benefits, Costs & More
- What does a mansard loft conversion look like?
- Different types of mansard loft conversions
- Advantages of a mansard conversion
- How much does a mansard loft conversion cost?
- Is planning permission required for a mansard loft conversion?
- Could a mansard loft work for your home?
- FAQ
