Answer these simple questions and we will find you the BEST prices
Which type of solar quotes do you need?
It only takes 30 seconds
100% free with no obligation

Tell us what you need to find a matching loft conversion specialist

Get free quotes from professionals near you

Compare offers and choose the one that best matches your need
- whatcost.co.uk
- Loft Conversion
- Loft Conversion Types
- Mansard Loft Conversion
- Mansard Loft Conversion Cost
How Much Does a Mansard Loft Conversion Cost in the UK?

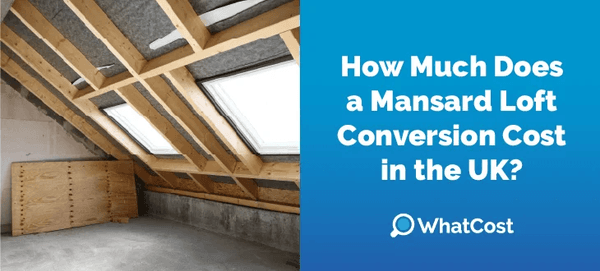
- The average cost of mansard loft conversion in the UK is £45,000–£70,000.
- Cost per square metre ranges from £1,000 to £1,500.
- The biggest expense is structural work like beam reinforcement and roof construction.
- The project typically takes 8–12 weeks.
Planning a mansard loft conversion can feel overwhelming, especially when it comes to understanding the costs involved. You might be wondering how much you’ll need to budget or which factors will drive up the final price.
Don’t worry—this guide breaks it all down for you.
We’ll cover everything, from estimated costs and planning permissions to labour and materials. You’ll also learn how factors like location, property type, and the size of your project impact the overall budget so you can plan with confidence.
When you're ready to move forward, get quotes from trusted local installers. Fill out our quick 30-second form to receive up to 3 free, no-obligation quotes tailored to your home—no fees, no hassle.
Click below to get started!
- Describe your needs
- Get free quotes
- Choose the best offer
It only takes 30 seconds



What’s the average cost of a mansard loft conversion?
The average cost of a mansard loft conversion in the UK is between £45,000 and £70,000. Costs can increase significantly depending on factors like the roof size and design complexity, with location playing a major role.
In London, where labour and materials are more expensive, prices often exceed £100,000 for larger or more elaborate projects.
Detailed overview of mansard loft conversion costs
Each type of home comes with its own challenges and cost range for a mansard loft conversion. Here's what you can expect:
- Detached home conversion: Costs range from £50,000 to £80,000. Detached homes offer the most design flexibility since there are no shared walls, making them easier to expand.
- Semi-detached homes: Prices are typically between £45,000 and £70,000. These homes share one wall with a neighbour, which can complicate construction slightly, but they often have enough space for a substantial loft conversion.
- Bungalow loft conversion: Conversions cost £40,000 to £65,000. Since bungalows are single-story, their structures may require extra reinforcement to support the new mansard roof, adding to the cost.
- Terraced houses: Costs range from £40,000 to £75,000. Terraced homes may require more bespoke solutions due to limited access and the need to maintain a uniform look with adjoining properties.
Cost per type of conversion
When planning a mansard loft conversion, it’s important to choose the right type for your property and budget.
The three main options—single, double, and L-shaped extensions—offer different levels of space, functionality, and investment.
Here’s a breakdown of each type:
- Single mansard extension costs £35,000–£50,000. Applied to one side of the roof, this is ideal for terraced and semi-detached homes. It’s a more affordable option with less complexity, perfect for adding space without a full roof overhaul.
- Double mansard extension costs £50,000–£80,000. It modifies both sides of the roof, making it ideal for detached and larger homes. This type maximises loft space, creating significant additional living areas.
- L-shaped loft conversion price is £55,000–£75,000. It’s best for properties with rear extensions, like Victorian or Edwardian terraces. This design maximises roof space, often creating multiple rooms or features like en-suite bathrooms.
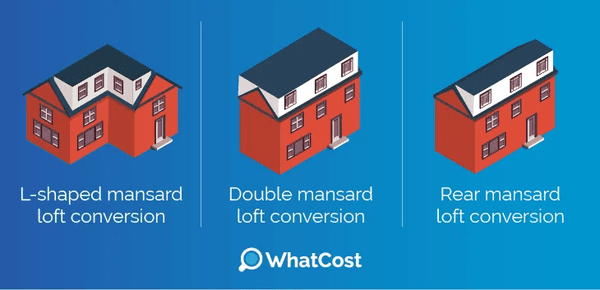
Cost per m2
Understanding the cost per square metre (m2) helps you plan your loft conversion budget more accurately. Here’s a breakdown of average costs:
| Size of conversion | Cost per m2 |
|---|---|
| Small (up to 20 m2) | £1,200–£1,500 |
| Medium (20-40 m2) | £1,100–£1,400 |
| Large (over 40 m2) | £1,000–£1,300 |
The cost per m2 decreases as the size of your loft conversion increases. Here’s why larger projects are often more economical:
- Economies of scale: Fixed costs like planning and design fees are spread across a larger area in bigger projects, lowering the cost per m2.
- Bulk material discounts: Buying materials in bulk for a large conversion often comes with supplier discounts, reducing the price per m2 for materials.
- Labour efficiency: Larger projects streamline workflows, allowing workers to complete tasks more efficiently. This reduces labour costs per m2 compared to smaller projects.
- Scaffolding and equipment: The cost of scaffolding and equipment rental is fixed, so spreading it over a larger area lowers the per m2 cost.
- Planning and regulations: While larger projects may face higher fees and stricter regulations, these costs are a smaller percentage of the total budget compared to smaller conversions.
The final cost of loft conversion will be also affected by potential extras and installation costs, which vary by installer. That’s why it’s best to compare several installers in your area.
Instead of spending days on research and comparisons on your own, why not fill out our 30-second form and let us do the rest? We’ll find you up to 3 free quotes from trusted installers in your area.
Click below to get started!
- Describe your needs
- Get free quotes
- Choose the best offer
It only takes 30 seconds



Supply costs
To budget accurately for a mansard loft conversion, it’s important to understand the costs of individual materials and components.
Below is a breakdown of typical costs, showing prices per unit or per square metre to help you plan effectively:
| Supply item | Cost measurement | Average cost |
|---|---|---|
| Windows | Per unit | £500–£1,200 |
| Stairs | Per unit | £1,000–£4,000 |
| Insulation | Per m2 | £20–£50 |
| Doors | Per unit | £100–£600 |
| Beams | Per linear metre | £30–£100 |
| Joists | Per linear metre | £25–£75 |
| Flooring | Per m2 | £25–£100 |
| Paint | Per litre | £15–£30 |
Labour costs
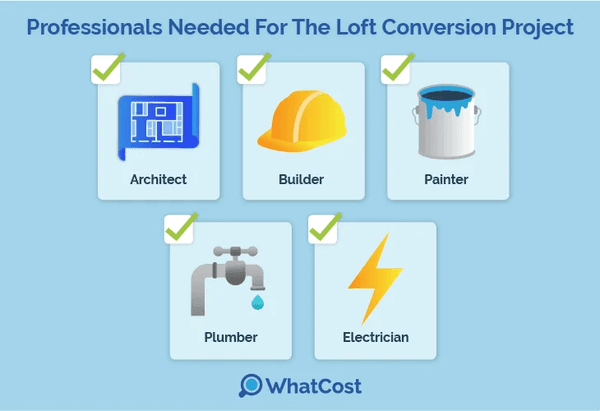
Understanding the hourly and weekly rates of the professionals working on your mansard loft conversion is key to managing your budget and timeline.
The table below highlights typical labour costs for the key experts involved in the process:
| Professional | Cost per hour | Cost per week |
|---|---|---|
| Painter | £15–£25 | £600–£1,000 |
| Builder | £20–£30 | £800–£1,200 |
| Architect | £50–£100 | £2,000–£4,000 |
| Plumber | £40–£60 | £1,600–£2,400 |
| Electrician | £40 –£70 | £1,200–£2,000 |
Bathroom costs
Adding a bathroom to your mansard loft conversion typically increases the cost by £4,000 to £10,000. The final price depends on factors like the size of the bathroom, the complexity of the plumbing, and the quality of the fixtures you choose.
A complete loft conversion with ensuite cost can range from £55,000 to £85,000. This depends on the specifications, finishes, and any structural adjustments needed for your home.
Below is a breakdown of typical bathroom costs to help you budget effectively:
| Item | Cost range |
|---|---|
| Toilet | £100–£500 |
| Sink | £50–£300 |
| Shower unit | £100 –£1,000 |
| Bathtub | £200–£3,000 |
| Tiles | £10–£50 per m2 |
| Plumbing | £800–£2,000 |
| Electrical work | £300 –£800 |
| Labour (installation) | £1,000–£3,000 |
Planning permission and building regulations
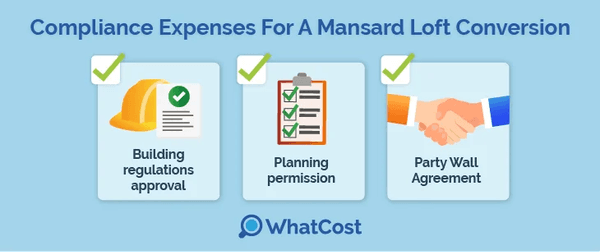
When planning a loft conversion, it’s essential to account for regulatory costs:
- Building regulations approval: Fees for inspections and certifications typically range from £500 to £1,200. These ensure your conversion meets safety and structural standards.
- Planning permission: Costs are usually between £200 and £500. For mid-terraced homes, planning permission fees can reach up to £1,000 due to the added complexity of ensuring the project complies with shared wall and neighbour impact regulations.
- Party Wall Agreement: If your loft conversion affects shared walls in terraced or semi-detached homes, a Party Wall Agreement for loft conversion is required. Costs for this legal document typically range from £700 to £1,500, depending on the number of neighbours involved and the complexity of the agreement.
If you undertake loft conversion in a conservation area, planning permission is required. Be prepared for additional expenses, such as higher design costs and stricter material requirements, to meet local regulations.
What affects the cost of mansard loft conversion?
Knowing what impacts the cost of a mansard loft conversion is essential for accurate budgeting and decision-making.
By understanding these factors, you can prioritise where to spend and identify areas where you might save. Here are the main cost drivers you need to consider:
- Size of the conversion: Larger lofts require more materials and labour, increasing overall costs.
- Location: Costs are higher in areas like London due to higher labour and material expenses.
- Structural changes: Reinforcing beams or walls can add significantly to the budget.
- Quality of materials: High-end finishes and fixtures will raise costs compared to basic options.
- Planning and regulations: Fees for planning permission, building regulations, and party wall agreements can vary depending on your property and location.
Tips for reducing the cost of your mansard loft conversion
A mansard loft conversion can be a significant investment, but with the right approach, you can manage costs without sacrificing quality.
By planning strategically, choosing cost-effective materials, and making smart decisions throughout the process, you can save thousands on your project. Below are some actionable tips to help you reduce costs:
1. Schedule off-season work
Builders are typically less busy in autumn and winter, and you can often negotiate lower rates during this time. For example, many contractors offer discounts to secure work during these quieter months.
Additionally, suppliers might have sales or reduced delivery fees during off-peak seasons, helping you save further.
2. Choose standard materials
Opt for commonly available materials instead of bespoke or luxury options. For instance, use mid-range bathroom tiles instead of high-end stone finishes or laminate flooring instead of hardwood.
Discuss cost-effective but durable alternatives with your builder, as they may have supplier discounts or bulk deals on standard materials.
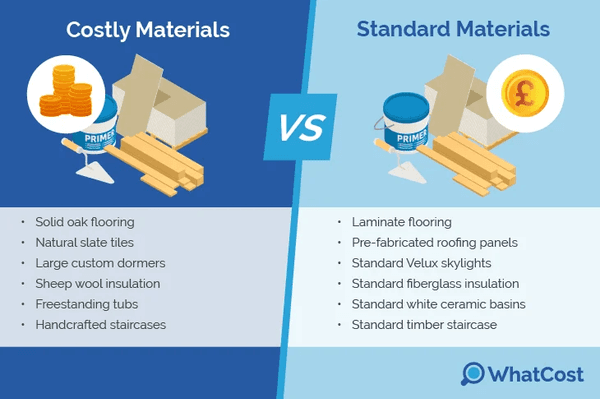
3. Reuse existing materials
Ask your builder to assess what can be salvaged from your current structure. For example, old timber beams can be sanded and repurposed, and roof tiles can often be reused if they’re in good condition. This reduces material costs and minimises waste.
4. Simplify the design
Avoid adding unnecessary features like overly large dormers or custom roof angles that require extra labour and materials. Stick to a simple, functional layout that meets your needs. For example, one large room instead of multiple smaller rooms can reduce partitioning costs.
5. Handle basic tasks yourself
Once the construction phase is complete, take on finishing tasks like painting walls, staining woodwork, or landscaping the garden. For example, painting a loft room yourself can save £500–£1,000 compared to hiring a professional.
Plan for these tasks ahead of time so you’re ready to step in once the builders finish.
Don’t do yourself critical tasks like wiring, plumbing, or structural work. These require professional expertise to ensure safety, compliance, and quality. DIY mistakes can lead to costly repairs and safety risks, so leave these to certified experts.
6. Reuse or source second-hand furniture and fixtures
If you’re furnishing the loft, consider buying second-hand furniture or fixtures. Sites like eBay, Gumtree, or local marketplaces often have quality items at a fraction of the price. This can significantly reduce finishing costs without compromising on style or functionality.
7. Optimise room placement
Plan rooms like bathrooms or kitchens to be close to existing plumbing to reduce the cost of installing new pipework and drainage systems within the extended space. This works especially well in an L-shaped loft conversion design.
8. Obtain multiple quotes
Reach out to at least 3 experienced installers and compare their loft conversion quotes. Ask for a detailed breakdown of what’s included in the price, such as materials, labour, and VAT. This will help you avoid hidden costs and choose the best value for your project.
Don’t hesitate to negotiate if one quote is significantly higher or to ask for recommendations on cost-saving measures.
Comparing loft conversion installers can take hours and be very stressful when done alone. Fortunately, we can connect you with up to 3 approved installers near you for free!
Just fill in our 30-second form, and we’ll do the rest.
Click below to begin!
- Describe your needs
- Get free quotes
- Choose the best offer
It only takes 30 seconds



FAQ
The cost typically ranges from £45,000 to £70,000. This varies based on factors like property size, location, and design complexity.
In London, mansard loft conversion costs are higher due to increased labour and material expenses, often starting at £75,000 and exceeding £100,000 for more complex projects.
The average cost per m2 for a mansard loft conversion is between £1,000 and £1,500, depending on the materials and design.
Structural work, including reinforcing beams and constructing the mansard roof, is the most expensive component of a mansard conversion, accounting for a significant portion of the budget.
A mansard loft conversion usually takes 8 to 12 weeks, though this can vary depending on the project’s size and complexity.

Tania is an experienced writer with a keen interest in home improvement projects. Her motivation stems from a desire to help others create comfortable, functional, and aesthetically pleasing living spaces.
