Answer these simple questions and we will find you the BEST prices
Which type of solar quotes do you need?
It only takes 30 seconds
100% free with no obligation

Tell us what you need to find a matching loft conversion specialist

Get free quotes from professionals near you

Compare offers and choose the one that best matches your need
- whatcost.co.uk
- Loft Conversion
- Loft Conversion Types
- Bungalow Loft Conversion
Bungalow Loft Conversion: Complete 2026 Guide

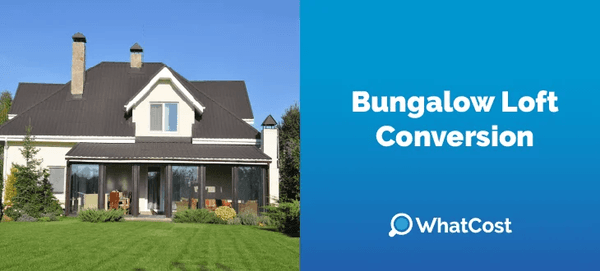
- Bungalow loft conversions cost £20,000–£60,000 in the UK, depending on factors like the conversion size, type of loft, materials used, and whether structural modifications are required.
- This type of conversion usually takes 4–12 weeks, depending on complexity.
- Most bungalow loft conversions are permitted development, but some need planning permission.
Starting a loft conversion for your bungalow is both exciting and challenging.
Many homeowners face key questions: What type of conversion is best? How much will it cost? What’s needed to get started? These concerns can make the process feel overwhelming.
This guide will walk you through the different types of loft conversions, creative design ideas, and detailed cost insights to help you plan with confidence.
Ready to take the first step? Fill out our simple 30-second form to get up to 3 free, no-obligation quotes from trusted local installers. Click below to get started!
- Describe your needs
- Get free quotes
- Choose the best offer
It only takes 30 seconds



Which loft conversions are most suitable for bungalows?
Bungalows are suitable for different types of loft conversions, including Velux, dormer, hip-to-gable, and mansard. Each option has its own benefits, challenges, costs, and the amount of space it can add, so it’s important to choose the right one for your needs.
Below, we describe all these nuances in detail.
1. Bungalow Velux loft conversion
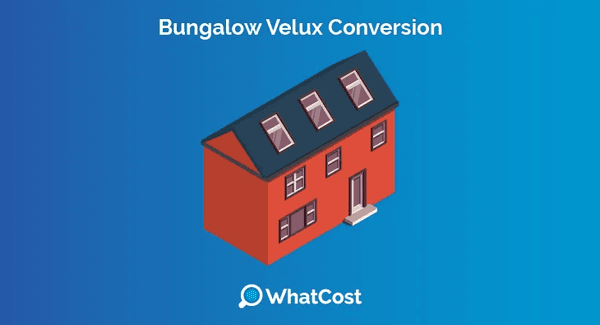
A Velux loft conversion is one of the simplest and most cost-effective options for bungalows. It involves fitting Velux windows into the existing roof slope without altering the structure, making it a straightforward way to increase natural light and improve the attic’s usability.
Cost: £15,000–£20,000
Timeframe: 4–6 weeks
Space added: Enhances lighting but does not expand floor area.
Best for: Homeowners looking for a quick, low-cost improvement to their bungalow’s loft.
- Minimal disruption to the existing structure.
- Eco-friendly due to fewer materials and a shorter construction period.
- Rarely requires planning permission.
- Limited to lighting improvements; doesn’t add significant space.
- Smaller impact on property value compared to other conversions.
2. Bungalow dormer loft conversion
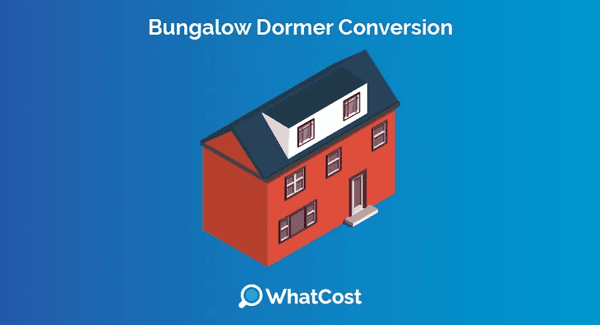
A dormer loft conversion extends outward from the roof slope, creating a box-like structure that adds significant headroom and floor space. This is a practical choice for adding a new bedroom or living area without expanding the building's footprint.
Cost: £40,000–£45,000
Timeframe: 8–12 weeks
Space added: Enough for one or more new rooms.
Best for: Bungalows needing extra rooms for growing families or additional functionality.
- Substantially increases usable space and natural light.
- Improves property value and aesthetics.
- Preserves garden and exterior space.
- More expensive due to structural alterations.
- Longer construction time increases environmental impact.
3. Bungalow hip-to-gable loft conversion
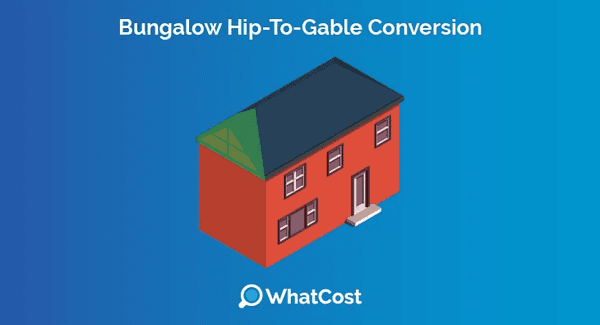
A hip to gable loft conversion transforms the sloping “hip” side of a roof into a vertical “gable,” significantly increasing usable loft space. It’s ideal for bungalows with hipped roofs that limit attic size.
Cost: £40,000–£60,000
Timeframe: 6–8 weeks
Space added: Ideal for multiple rooms, such as bedrooms or a study.
Best for: Bungalows with hipped roofs needing a major increase in loft area.
- Maximises the potential of your loft space.
- Enhances both functionality and external appearance.
- High cost due to structural changes.
- Often requires planning permission.
4. Bungalow mansard loft conversion
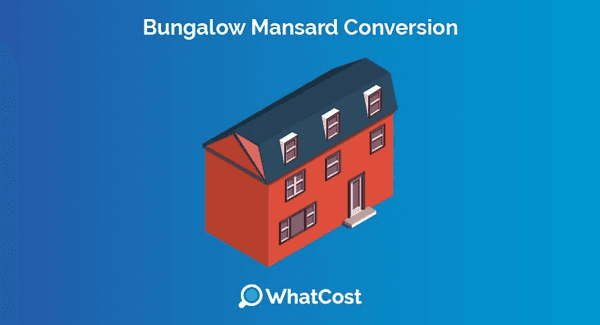
A mansard loft conversion creates a nearly flat roof with steep sides, dramatically increasing the usable space in the loft. This design effectively adds an extra story to your bungalow, making it the most transformative option.
Mansard conversion cost: £45,000–£70,000
Timeframe: 16+ weeks
Space added: Transforms the loft into a spacious living area, suitable for multiple rooms or a self-contained unit.
Best for: Homeowners seeking maximum space and willing to invest in a comprehensive transformation.
- Offers the most significant increase in living space.
- Flexible design allows for various layouts, such as multiple bedrooms or even a rental unit.
- Can substantially boost property value.
- The most expensive option due to extensive structural changes.
- High environmental impact and almost always requires planning permission.
Which type of conversion is suitable for your bungalow?
The best loft conversion for your bungalow depends on your specific needs:
- On a tight budget? A Velux loft conversion is the most affordable and straightforward option, with minimal disruption and quick completion.
- Need much more space? Mansard and hip-to-gable conversions provide the most room, which is ideal for creating additional bedrooms or living areas.
- Facing strict planning rules? Velux or smaller dormer conversions usually fall under permitted development, avoiding planning permission delays.
- Want to enhance your home’s style? A Mansard conversion can transform your bungalow’s look and add significant character.
Before starting loft conversion, check if your existing walls are load-bearing. Load-bearing walls are essential to support the new loft structure, and this will determine what’s possible for your conversion.
How much does a bungalow loft conversion cost?
Loft conversion in a bungalow costs between £20,000 and £60,000, depending on the type, size, and complexity of the project. Smaller Velux conversions are cheaper, while mansard conversions are at the higher end.
The key loft conversion cost factors include:
- Type: Velux is the cheapest. Mansard and hip-to-gable are more expensive.
- Size: Larger lofts or multi-room designs cost more.
- Materials: Premium materials increase costs.
- Location: London and Southeast regions are more expensive
Here’s a table detailing the estimated costs for each type of loft conversion:
| Type of conversion | Average cost | Cost per m2 |
|---|---|---|
| Velux | £15,000–£20,000 | £500–£700 |
| Dormer | £40,000–£45,000 | £1,300–£1,500 |
| Hip to Gable | £40,000–£60,000 | £1,300–£2,000 |
| Mansard | £45,000–£70,000 | £1,500–£2,300 |
The cost of loft conversion will be affected by potential extras and installation costs, which vary by installer. That’s why it’s best to compare several installers in your area.
Instead of spending days on research and comparisons on your own, why not fill out our 30-second form and let us do the rest? We’ll find you up to 3 free quotes from trusted installers in your area.
Click below to get started.
- Describe your needs
- Get free quotes
- Choose the best offer
It only takes 30 seconds



Does a bungalow loft conversion need planning permission?
In most cases, bungalow roof conversions fall under permitted development, meaning planning permission isn’t required as long as the project meets specific limits and conditions.
However, there are exceptions where planning permission is necessary:
- Extent of modification: Major changes to the roof height or shape, such as mansard, hip-to-gable, or large dormer conversions, often require approval.
- Listed buildings: If your bungalow is listed, you’ll need a listed building consent, even if planning permission isn’t needed.
- Conservation areas: Stricter rules apply in conservation areas, often requiring planning permission for even minor changes.
Planning permission costs start at around £200, with additional expenses possible for amendments or specialist reports. Always check with your LPA to confirm what’s needed for your project.
Regardless of planning permission, all bungalows with loft conversions must comply with building regulations to ensure safety, energy efficiency, and accessibility.
Considerations before starting a bungalow loft conversion
Planning a bungalow attic conversion involves tackling unique challenges. Addressing these early in the process is essential to ensure a smooth conversion:
- Structural integrity: A bungalow’s existing structure may need reinforcement to support the additional weight of the conversion. A professional survey can identify necessary adjustments.
- Loft conversion staircase placement: Aligning stairs with the loft's layout minimises disruption, though part of a bedroom or hallway may need to be sacrificed.
- Roof pitch challenges: Low-pitched roofs in bungalows can limit headroom, often requiring bungalow roof loft conversion raising.
- Insulation and ventilation: Proper insulation and ventilation are crucial to keep the loft comfortable and energy-efficient, particularly in bungalows where heat retention can be a concern.
Keep in mind that bungalow roof conversion can substantially elevate a property's market value. On average, homeowners might see an increase in home value of approximately 15% to 20%, according to The Guardian.
Ideas for bungalow loft conversions
When converting a bungalow loft, thoughtful planning and practical advice can help you make the most of your space. Let’s go over some actionable ideas for how you can use the newly created loft space:
Bungalow loft conversion with a balcony or roof terrace
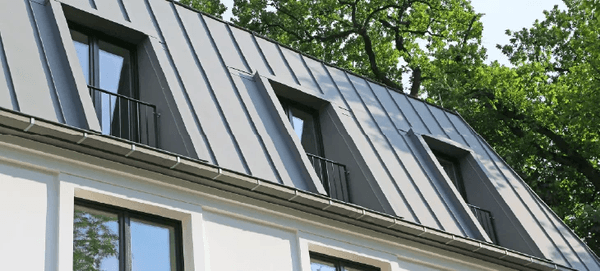
Adding a balcony loft conversion or roof terrace to your attic offers a private outdoor space and floods your home with natural light. To make the most of this idea:
- Maximise space: Position the balcony or terrace where it complements the loft layout without sacrificing indoor functionality. For example, placing it off a bedroom or sitting area can enhance the flow.
- Organise ventilation: Ensure doors and windows are well-sealed to maintain energy efficiency.
- Don’t overload the structure: Consult a structural engineer to confirm the existing walls can handle the additional load or if reinforcements are required.
- Choose the right materials: Opt for durable, weather-resistant materials like composite decking or treated wood for flooring. These materials require less maintenance and are suitable for the UK climate.
Dormer master bedroom suite
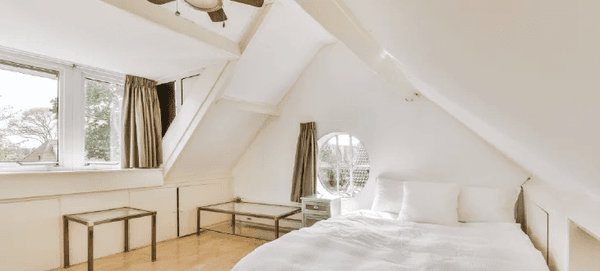
A dormer conversion is perfect for creating a spacious master bedroom with an en-suite and walk-in wardrobe. Here’s how to make your master bedroom conversion exceptional:
- Plan storage smartly: Built-in wardrobes or under-eaves storage can maximise space without cluttering the room.
- Arrange enough light: Include large dormer windows or Velux windows to bring in natural light. Layered lighting, such as recessed ceiling lights and bedside lamps, will add warmth and ambience.
- Think about soundproofing: Add sound insulation between the loft and ground floor to maintain privacy, especially if the loft will be used for sleeping.
Home office
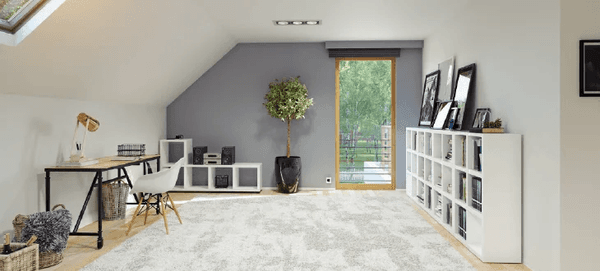
A dedicated home office in your loft can offer a peaceful and productive workspace. To make it functional and efficient:
- Design for comfort: Invest in ergonomic furniture and ensure sufficient desk space. Consider adding shelves or wall-mounted units for storage without using up valuable floor area.
- Ensure enough light: Natural light is crucial for productivity, so position the desk near windows or under skylights. For darker days, include layered lighting with LED desk lamps and overhead lights.
- Set up efficient connectivity: Ensure the loft has proper internet wiring or a strong Wi-Fi signal, as weak connectivity can disrupt your work.
Before starting an attic conversion in a bungalow, it’s essential to consult with loft conversion specialists to ensure your chosen design is feasible and tailored to your property.
Comparing multiple quotes from different experts will help you ensure your project is completed efficiently and safely.
There are 2 ways to compare loft conversion installers in your area:
1. Spend hours of your spare time searching for them on your own.
2. Fill out our 30-second form, and let us do the hard work.
We’ll connect you with up to 3 trusted installers in your area.
Click below to get started!
- Describe your needs
- Get free quotes
- Choose the best offer
It only takes 30 seconds



FAQ
A bungalow loft conversion typically costs between £20,000 and £60,000. The exact price depends on the type, size, and finishes.
Yes, a loft conversion is worth it since it adds significant value, increases living space, and enhances functionality. A well-planned conversion can boost your property’s value by 15% to 20%. It is a cost-effective way to maximise your home’s potential without the hassle of moving.
Whether a loft conversion needs planning permission or not depends on the type of conversion you undertake. Simple Velux conversions often fall under permitted development, but additions like dormers, roof lifts, or balconies require planning permission. Always check with your local authority to confirm.
The different loft conversions for bungalows are Velux conversions (cost-effective and simple), dormer conversions (more headroom and space), hip-to-gable (ideal for expanding smaller lofts), and mansard (adds sufficient space but costs more).
A loft conversion can increase a bungalow’s value by up to 20%. The exact boost depends on the type of conversion, quality of finishes, and added functionality, such as extra bedrooms, bathrooms, or living spaces.

Tania is an experienced writer with a keen interest in home improvement projects. Her motivation stems from a desire to help others create comfortable, functional, and aesthetically pleasing living spaces.
