Answer these simple questions and we will find you the BEST prices
Which type of solar quotes do you need?
It only takes 30 seconds
100% free with no obligation

Tell us what you need to find a matching loft conversion specialist

Get free quotes from professionals near you

Compare offers and choose the one that best matches your need
- whatcost.co.uk
- Loft Conversion
- Loft Conversion Types
- Garage Loft Conversion
Garage Loft Conversion: A Comprehensive Guide (2026)

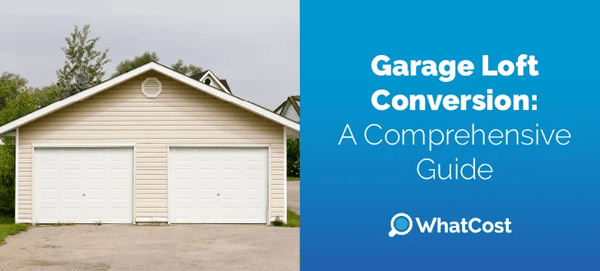
- A garage loft conversion transforms unused garage loft space into a functional room.
- Converting a garage in the UK costs from £15,000 to up to £60,000, depending on the garage size, project complexity, and material quality.
- Planning permission is usually not required, but it is recommended that you check for exceptions with local authorities.
Cramped, cluttered, and underutilised — garages are often wasted spaces in homes. But what if that empty shell could evolve into something extraordinary? A cosy bedroom, a stylish office, or even a guest retreat?
This guide is your roadmap to using the full potential of your garage. We’ll walk you through every step, from planning to budgeting, so you can make your conversion as effective as possible.
Ready to get your loft conversion done? Fill out our quick 30-second form to receive up to three no-obligation, free quotes from our network of trusted local installers specifically tailored to your project needs.
Click below to begin!
- Describe your needs
- Get free quotes
- Choose the best offer
It only takes 30 seconds



What is a garage loft conversion?
A garage loft conversion transforms the often-overlooked space above your garage into a functional and stylish room. This approach maximises your existing square footage, enhances your home’s utility, and boosts property value.
The process typically includes:
- Initial planning: Assessing the garage's dimensions, roof pitch, and load-bearing capacity.
- Architectural design: Drafting layouts to optimise the space, including considerations for stairs, windows, and insulation.
- Obtaining required permits: Ensuring compliance with local building regulations. Sometimes, Planning Permission is also needed.
- Construction: Adding structural reinforcements, fitting windows, insulating walls, and finishing interiors.
There are two types of garage loft conversions:
- Single garage loft conversion: Perfect for compact spaces, typically measuring 2.5–3 meters wide and 5–6 meters long. This option allows you to transform the underused loft above a single garage into practical and stylish living areas.
- Double garage loft conversion: Offers a more extensive project for garages typically measuring 5–6 meters wide and 6–7 meters long. This option provides significantly more space, opening up possibilities for larger, multifunctional designs.
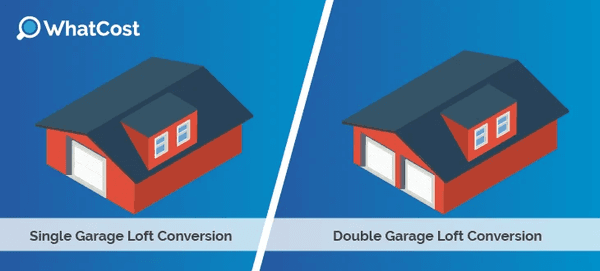
Before starting your garage loft conversion, finding the right contractor is crucial to achieving the best results. Working with professionals ensures the project is completed efficiently, meets building regulations, and aligns with your vision.
Comparing loft conversion quotes from multiple contractors is the smartest way to balance cost and quality.
Fill out our quick 30-second form to receive up to three no-obligation, free quotes from our network of trusted local installers specifically tailored to your project needs. Click below to begin!
- Describe your needs
- Get free quotes
- Choose the best offer
It only takes 30 seconds



Garage loft conversion cost
Garage loft conversions in the UK cost between £15,000 and £60,000. The final loft conversion cost depends on factors such as the garage size, design complexity, material quality, and the need for structural changes. To get an accurate estimate tailored to your project, compare quotes from several contractors.
Here’s a breakdown of average costs for different types of garage loft conversions:
| Type of garage conversion | Basic conversion cost | Extensive conversion cost |
|---|---|---|
| Single garage conversion | £15,000–£25,000 | £25,000–£35,000 |
| Double garage conversion | £20,000–£40,000 | £40,000–£60,000 |
A basic garage loft conversion focuses on essential modifications to make the space functional and safe. This typically includes adding insulation, installing basic electrical wiring and lighting, painting, flooring, and fitting standard windows.
An extensive conversion involves a full transformation of the space. In addition to the basics, it includes high-end finishes, custom cabinetry, advanced electrical systems, and plumbing.
This type of project often incorporates luxury features like integrated sound systems, bespoke furniture, or specialised spaces such as home cinemas or fully equipped offices.
By handling tasks like painting, installing flooring, and assembling furniture yourself, you can save approximately £1,000 to £3,000 in labour costs, depending on the size of the project and the materials used.
Planning permission for a garage loft conversion
Planning permission is usually not required for a garage loft conversion if the work is internal and doesn’t involve enlarging the building. Such projects typically fall under Permitted Development, which allows changes without formal planning approval.
However, you will need planning permission if:
- Your property is listed, or you undertake a loft conversion in a conservation area.
- You undertake structural changes, such as adding windows facing a road.
- The conversion increases the building’s overall height.
According to Citylets News, only 10% of garage conversions require planning permission.
Regardless of planning requirements, you should meet building regulations for loft conversion to ensure the space is safe and habitable. These regulations cover critical aspects like:
- Fire safety
- Proper insulation
- Structural integrity
- Clear fire escape
- Proper ventilation
- Safe staircase design
- Effective soundproofing
- Compliant electrical systems
- Standard plumbing setup
To stay on the safe side, check in with your local council for advice tailored to your property and project. Reach out to the council’s planning department via phone, email, or an online inquiry form.
Provide a brief overview of your project, including the intended use of the loft space, any structural changes, and whether you plan to add windows or dormers. Ask if your project falls under Permitted Development or requires planning permission.
Many councils offer a pre-application advice service for a small fee. This involves submitting preliminary plans or sketches to get feedback on whether your project is likely to be approved.
This step helps identify potential issues early, such as objections to external alterations or compliance concerns.
Ideas for a garage loft conversion
Let’s go over some practical ideas to help you envision how your new loft could look and feel:
1. Garage loft conversion with a dormer
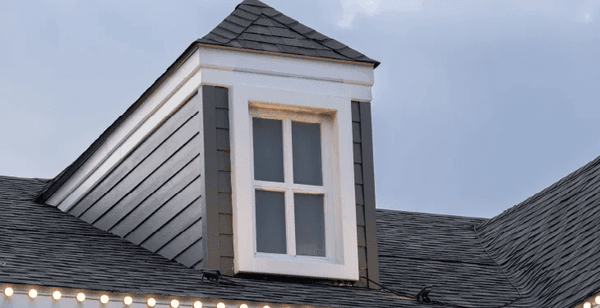
Adding a dormer to a loft conversion extends the roofline, creates vertical space and incorporates windows, which bring in natural light and improve ventilation. This makes the loft feel more open and inviting, especially in spaces with low rooflines.
The cost of adding a dormer to a loft conversion ranges between £6,000 and £22,000, depending on the size, type, and materials used.
How it could look inside:
- Master suite: Picture a spacious bedroom with tall ceilings thanks to the dormer. Natural light streams through large dormer windows, illuminating a comfortable bed with plush linens and a sleek en-suite bathroom featuring modern fixtures and tiling.
- Home office: Imagine a quiet, organised workspace with a large desk facing the dormer windows. The light-filled space is complemented by built-in shelves and neutral décor to maintain focus and productivity.
- Children’s playroom: Visualise a colourful playroom with ample headroom for children to move around freely. The dormer area could include a reading nook with a window seat, surrounded by vibrant storage units for toys.
2. Gable windows addition
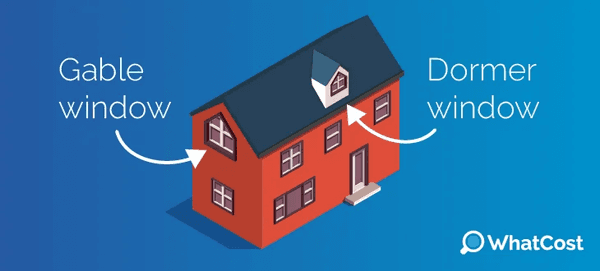
Gable windows are installed in the triangular end wall of a pitched roof, adding character and allowing more natural light into the loft. These windows brighten the space and provide scenic views.
How it could look inside:
- Bright and airy bedroom: Imagine a serene bedroom with white walls and soft bedding, bathed in natural light from large gable windows. A simple wooden bed frame and matching side tables complete the minimalist look.
- Home office with a view: Visualise a compact, functional office setup with a desk facing the gable windows, offering an inspiring view. Sleek storage units and ergonomic furniture will enhance your productivity.
3. Studio apartment conversion
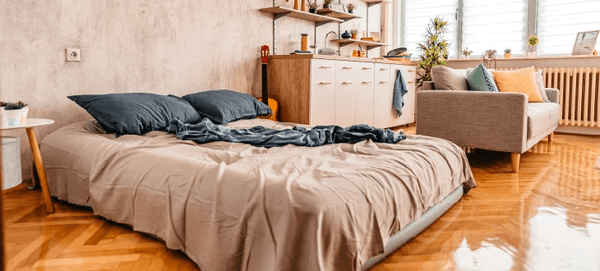
A garage loft can be transformed into a self-contained studio apartment, ideal for generating rental income or providing independent living space for family members.
How it could look inside:
- Layout and zoning: Divide the loft into distinct zones for sleeping, cooking, and relaxing. Use furniture like foldable beds, sofa beds, or room dividers to separate spaces without making the area feel cramped.
- Kitchenette: Incorporate a compact kitchenette with essential appliances, such as a small fridge, microwave, sink, and a two-burner hob. Utilise vertical storage solutions like open shelving or cabinets to maximise space without crowding the room.
- Bathroom: Include a compact en-suite bathroom with space-saving fixtures. A corner shower, a wall-mounted sink, and a sliding door are practical choices to conserve space. Ensure proper plumbing is installed during the initial conversion to handle water supply and drainage.
4. Home cinema
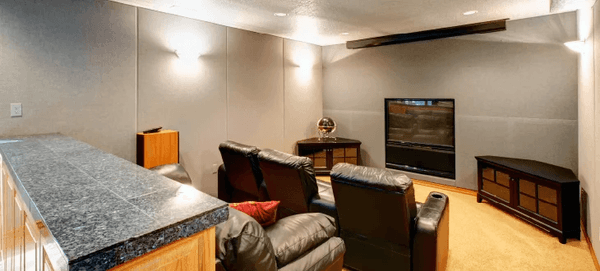
Transform your garage loft into a private home cinema designed for an immersive viewing experience. A loft conversion for a home cinema requires careful planning to address lighting, soundproofing, and spatial layout.
How it could look inside:
- Lighting: Install blackout blinds or curtains on windows, including dormers or Velux windows, to eliminate glare. Use dimmable LED lights along the ceiling and walls to create a cinema-like ambience. LED strip lighting under seating or along steps can enhance the design while maintaining functionality.
- Soundproofing: Proper insulation is critical to contain audio within the loft and prevent disturbances to the rest of the house. Acoustic panels on walls and ceilings, along with thick underlay and carpeting, can significantly reduce sound leakage.
- Seating: Consider tiered platforms to maximise visibility, even in a sloped loft space. Reclining leather chairs or plush sectional sofas with integrated cup holders add both comfort and style.
- Audio-visual setup: Position a high-quality projector and screen on the longest wall of the loft. Surround sound speakers should be evenly spaced and mounted on walls or ceilings to create an immersive experience.
Is a garage loft conversion right for your home?
A garage loft conversion offers endless possibilities, but every project is unique. It’s a chance to transform underused space into something functional and valuable, tailored to your needs and lifestyle.
Let’s go over the key garage loft conversion benefits to help you decide:
- Increased living space: Gain functional square footage without altering your home’s footprint. A converted garage loft can become a home office, a cosy guest room, or even a studio apartment—perfect for growing families or changing needs.
- Boosted property value: Renovating or undergoing loft conversion for your garage shoots the property value a minimum of 20%, according to TEL Constructions. Buyers value flexible spaces that enhance a property’s usability.
- Cost-effective solution: Avoid the expense and hassle of moving. A garage loft conversion adapts your home to meet your needs without major disruption or the costs of a full extension.
- Rental income opportunity: Create a self-contained studio apartment to generate additional income. This is a practical choice for homeowners looking to offset costs or provide independent living space for family members.
- Eco-friendly adaptation: Converting your existing loft minimises the environmental impact compared to building an extension, making better use of resources while maintaining sustainability.
- Personalised design: Tailor the space to your exact needs, whether it’s a peaceful retreat, a vibrant playroom, or a productive workspace. The design possibilities are endless and adaptable to your vision.
To ensure your garage loft conversion meets your goals, it’s important to work with the right professionals. Obtaining multiple quotes from trusted contractors helps you compare costs, services, and designs, making it easier to choose the best fit for your project.
Fill out our quick 30-second form to receive up to 3 no-obligation, free quotes from our network of trusted local installers specifically tailored to your project needs.
Click below to begin!
- Describe your needs
- Get free quotes
- Choose the best offer
It only takes 30 seconds



FAQ
A garage loft conversion typically costs between £15,000 and £60,000, depending on the size, design complexity, and materials used.
Planning permission is usually not required for a garage loft conversion if the work is internal and doesn’t change the building’s size or appearance. However, exceptions apply for complex projects with major structural changes.
Yes, it’s legal to convert a garage into a bedroom in the UK, but the conversion must comply with building regulations covering insulation, fire safety, and structural integrity.
You can handle minor tasks in a garage loft conversion, like painting or flooring, but structural changes, electrical work, and plumbing require professional expertise to meet safety standards and regulations.

Tania is an experienced writer with a keen interest in home improvement projects. Her motivation stems from a desire to help others create comfortable, functional, and aesthetically pleasing living spaces.
